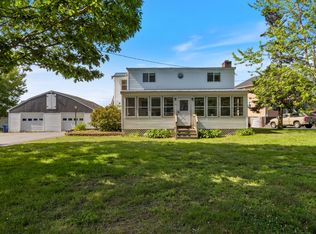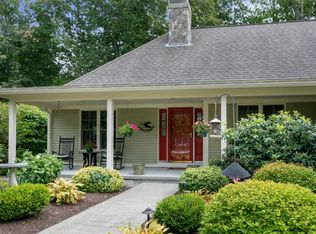Closed
$550,000
650 Ferry Road, Saco, ME 04072
2beds
1,404sqft
Single Family Residence
Built in 1985
1.39 Acres Lot
$562,700 Zestimate®
$392/sqft
$2,842 Estimated rent
Home value
$562,700
$501,000 - $630,000
$2,842/mo
Zestimate® history
Loading...
Owner options
Explore your selling options
What's special
Here's your chance to own a one-of-a-kind property in one of Saco's most desirable areas! Log home sitting on a generous, private, and secluded 1.39-acre lot. Step inside from your covered porch and discover one-floor living with vaulted ceilings in the main living area. Large living room is open to the kitchen. Dining room leads to a large deck that overlooks the marsh. Home features 1,400-square feet, 2-bedrooms and 2-bathrooms, with one of the bedrooms having an ensuite and walk-in closet. Downstairs offers an open basement for extra storage or potential for more living space. Property is equipped with ceiling fans, central vacuum, and a large yard hosting family events. Home is only a short walk to Ferry Beach and Camp Ellis. Enjoy your summers and start building memories with on Saco's sandy beaches. At the end of the day grab some seafood at Huots in Camp Ellis. Then enjoy an ice cream from Garsides just down the road. Call today for more information! OPEN HOUSE SATURDAY (7/20) FROM 10:00-12:00 AND SUNDAY (7/21) FROM 12:00-2:00
Zillow last checked: 8 hours ago
Listing updated: September 15, 2024 at 07:48pm
Listed by:
Coldwell Banker Realty 207-282-5988
Bought with:
Meservier & Associates
Source: Maine Listings,MLS#: 1596674
Facts & features
Interior
Bedrooms & bathrooms
- Bedrooms: 2
- Bathrooms: 2
- Full bathrooms: 2
Bedroom 1
- Level: First
Bedroom 2
- Level: First
Dining room
- Level: First
Kitchen
- Level: First
Living room
- Level: First
Heating
- Baseboard, Hot Water
Cooling
- None
Appliances
- Included: Dishwasher, Electric Range
Features
- 1st Floor Primary Bedroom w/Bath, Attic, Bathtub, One-Floor Living, Shower, Storage, Walk-In Closet(s), Primary Bedroom w/Bath
- Flooring: Carpet, Vinyl
- Basement: Interior Entry,Full,Unfinished
- Has fireplace: No
Interior area
- Total structure area: 1,404
- Total interior livable area: 1,404 sqft
- Finished area above ground: 1,404
- Finished area below ground: 0
Property
Parking
- Parking features: Paved, Off Street
Features
- Patio & porch: Deck, Porch
- Has view: Yes
- View description: Trees/Woods
Lot
- Size: 1.39 Acres
- Features: Near Public Beach, Level, Wooded
Details
- Parcel number: SACOM002L023U001000
- Zoning: LDR
- Other equipment: Central Vacuum
Construction
Type & style
- Home type: SingleFamily
- Architectural style: Ranch
- Property subtype: Single Family Residence
Materials
- Log, Log Siding
- Roof: Shingle
Condition
- Year built: 1985
Utilities & green energy
- Electric: Circuit Breakers
- Sewer: Public Sewer
- Water: Public
Community & neighborhood
Location
- Region: Saco
Other
Other facts
- Road surface type: Paved
Price history
| Date | Event | Price |
|---|---|---|
| 8/29/2024 | Sold | $550,000-7.6%$392/sqft |
Source: | ||
| 8/13/2024 | Pending sale | $595,000$424/sqft |
Source: | ||
| 7/26/2024 | Contingent | $595,000$424/sqft |
Source: | ||
| 7/18/2024 | Listed for sale | $595,000$424/sqft |
Source: | ||
Public tax history
| Year | Property taxes | Tax assessment |
|---|---|---|
| 2024 | $5,104 | $346,000 |
| 2023 | $5,104 +10.7% | $346,000 +37.6% |
| 2022 | $4,610 +3.5% | $251,500 +6.6% |
Find assessor info on the county website
Neighborhood: 04072
Nearby schools
GreatSchools rating
- NAGovernor John Fairfield SchoolGrades: K-2Distance: 3.5 mi
- 7/10Saco Middle SchoolGrades: 6-8Distance: 5.7 mi
- NASaco Transition ProgramGrades: 9-12Distance: 3.4 mi
Get pre-qualified for a loan
At Zillow Home Loans, we can pre-qualify you in as little as 5 minutes with no impact to your credit score.An equal housing lender. NMLS #10287.

