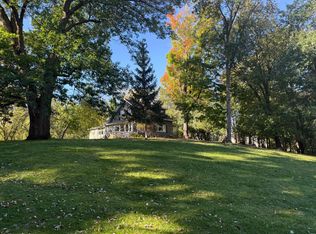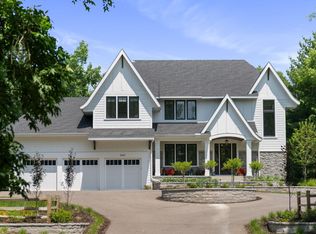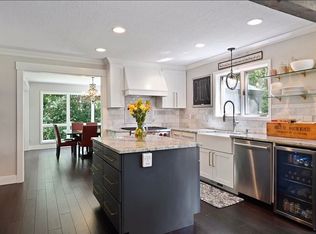Closed
$995,000
650 Gander Rd, Wayzata, MN 55391
4beds
4,577sqft
Single Family Residence
Built in 1994
2.19 Acres Lot
$1,080,900 Zestimate®
$217/sqft
$5,325 Estimated rent
Home value
$1,080,900
$994,000 - $1.18M
$5,325/mo
Zestimate® history
Loading...
Owner options
Explore your selling options
What's special
A magnificent opportunity awaits with this incredibly maintained two-story colonial home set upon a private wooded 2.19 acres in Orono Schools! The gracious kitchen includes stainless steel appliances, double islands with ample storage and countertop space. A walk-through butler’s pantry leads into the formal dining room, perfect for entertainment. Enjoy the open family room with gleaming hickory hardwood floors, stone surrounding gas fireplace, and double patio doors that walk out to the private backyard deck. The upper level includes 4 spacious bedrooms, a laundry room, along with an overly generous primary suite that offers a full bath, a double-sided gas fireplace, and a large walk-in closet! The lower level is set up to impress guests with the amusement room that includes a stone surround gas fireplace, day/lookout windows and a corner room to use as an exercise room or office. Great location with close access to Lake Minnetonka, Luce Line Trail, and Downtown Wayzata.
Zillow last checked: 8 hours ago
Listing updated: December 06, 2025 at 11:37pm
Listed by:
Stickney Real Estate – George Stickney 952-473-3000,
Coldwell Banker Realty,
Stickney Real Estate – Jacob Stickney 952-250-1267
Bought with:
Chelsey Danielson
Compass
Elizabeth C Ulrich
Source: NorthstarMLS as distributed by MLS GRID,MLS#: 6614046
Facts & features
Interior
Bedrooms & bathrooms
- Bedrooms: 4
- Bathrooms: 4
- Full bathrooms: 2
- 3/4 bathrooms: 1
- 1/2 bathrooms: 1
Bedroom 1
- Level: Upper
- Area: 252 Square Feet
- Dimensions: 14x18
Bedroom 2
- Level: Upper
- Area: 165 Square Feet
- Dimensions: 15x11
Bedroom 3
- Level: Upper
- Area: 140 Square Feet
- Dimensions: 14x10
Bedroom 4
- Level: Upper
- Area: 168 Square Feet
- Dimensions: 14x12
Other
- Level: Lower
- Area: 720 Square Feet
- Dimensions: 36x20
Deck
- Level: Main
- Area: 264 Square Feet
- Dimensions: 22x12
Dining room
- Level: Main
- Area: 168 Square Feet
- Dimensions: 14x12
Exercise room
- Level: Lower
- Area: 143 Square Feet
- Dimensions: 13x11
Family room
- Level: Main
- Area: 506 Square Feet
- Dimensions: 22x23
Foyer
- Level: Main
- Area: 112 Square Feet
- Dimensions: 8x14
Informal dining room
- Level: Main
- Area: 128 Square Feet
- Dimensions: 16x8
Kitchen
- Level: Main
- Area: 288 Square Feet
- Dimensions: 16x18
Laundry
- Level: Upper
- Area: 56 Square Feet
- Dimensions: 8x7
Living room
- Level: Main
- Area: 168 Square Feet
- Dimensions: 14x12
Mud room
- Level: Main
- Area: 70 Square Feet
- Dimensions: 7x10
Heating
- Forced Air
Cooling
- Central Air
Appliances
- Included: Air-To-Air Exchanger, Dishwasher, Disposal, Dryer, Exhaust Fan, Gas Water Heater, Microwave, Range, Refrigerator, Stainless Steel Appliance(s), Wall Oven, Washer, Water Softener Owned
Features
- Basement: Daylight,Drain Tiled,Finished,Concrete,Storage Space,Sump Pump
- Number of fireplaces: 3
- Fireplace features: Double Sided, Amusement Room, Family Room, Gas, Primary Bedroom
Interior area
- Total structure area: 4,577
- Total interior livable area: 4,577 sqft
- Finished area above ground: 3,079
- Finished area below ground: 1,072
Property
Parking
- Total spaces: 3
- Parking features: Attached, Asphalt, Garage Door Opener, Insulated Garage
- Attached garage spaces: 3
- Has uncovered spaces: Yes
- Details: Garage Dimensions (33x27)
Accessibility
- Accessibility features: None
Features
- Levels: Two
- Stories: 2
- Patio & porch: Deck
Lot
- Size: 2.19 Acres
- Dimensions: 384 x 250 x 380 x 250
- Features: Corner Lot, Many Trees
Details
- Foundation area: 1498
- Parcel number: 0411723430020
- Zoning description: Residential-Single Family
Construction
Type & style
- Home type: SingleFamily
- Property subtype: Single Family Residence
Materials
- Fiber Cement
- Roof: Age Over 8 Years,Asphalt
Condition
- Age of Property: 31
- New construction: No
- Year built: 1994
Utilities & green energy
- Electric: Circuit Breakers
- Gas: Natural Gas
- Sewer: Private Sewer
- Water: Private, Well
Community & neighborhood
Location
- Region: Wayzata
- Subdivision: Foxwood 2nd Add
HOA & financial
HOA
- Has HOA: No
Other
Other facts
- Road surface type: Paved
Price history
| Date | Event | Price |
|---|---|---|
| 12/6/2024 | Sold | $995,000-5.2%$217/sqft |
Source: | ||
| 11/2/2024 | Pending sale | $1,050,000$229/sqft |
Source: | ||
| 10/7/2024 | Listed for sale | $1,050,000-4.5%$229/sqft |
Source: | ||
| 9/19/2024 | Listing removed | $1,100,000$240/sqft |
Source: | ||
| 8/25/2024 | Price change | $1,100,000-6.4%$240/sqft |
Source: | ||
Public tax history
| Year | Property taxes | Tax assessment |
|---|---|---|
| 2025 | $11,769 +2.3% | $992,000 -4.9% |
| 2024 | $11,507 +15.4% | $1,043,500 -1.4% |
| 2023 | $9,976 +10.1% | $1,058,300 +16.4% |
Find assessor info on the county website
Neighborhood: 55391
Nearby schools
GreatSchools rating
- 8/10Orono Intermediate Elementary SchoolGrades: 3-5Distance: 1.7 mi
- 8/10Orono Middle SchoolGrades: 6-8Distance: 2 mi
- 10/10Orono Senior High SchoolGrades: 9-12Distance: 2 mi
Get a cash offer in 3 minutes
Find out how much your home could sell for in as little as 3 minutes with a no-obligation cash offer.
Estimated market value$1,080,900
Get a cash offer in 3 minutes
Find out how much your home could sell for in as little as 3 minutes with a no-obligation cash offer.
Estimated market value
$1,080,900


