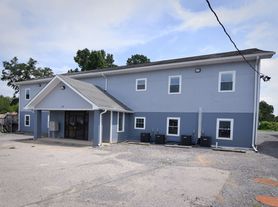*Preleasing* Available to tour or occupy December 10th! Be HOME for the holidays!
Welcome to this brand-new, four-bedroom, two-bathroom home in beautiful Odenville, AL! Designed with an inviting open-concept layout, this home offers exceptional space, modern style, and effortless flow between living areas.
The kitchen is a true standoutfeaturing stainless steel appliances, a large pantry, and a functional island perfect for meal prep or gathering with friends and family. Throughout the home, luxury vinyl plank flooring adds both elegance and durability.
The primary suite provides a peaceful retreat with a spacious walk-in closet and its own private bathroom. Three additional bedrooms offer plenty of room for family, guests, or a home office. A dedicated laundry room adds convenience to everyday living.
Step outside to enjoy a landscaped yard and covered patio, ideal for outdoor relaxation or entertaining. This home is pet-friendly and includes window coverings for added comfort and privacy.
Experience the perfect blend of comfort, style, and convenience in this gorgeous new Odenville home.
Tour this floor plan here:
Want to save money on move-in costs? Ask about our Security Deposit Alternative!
BEWARE OF LEASING FRAUD!
If someone other than ARG attempts to rent you this home, or if you have concerns about leasing fraud, please contact us at 800.314.
House for rent
$1,595/mo
650 Havenridge Ct, Odenville, AL 35120
4beds
1,613sqft
Price may not include required fees and charges.
Single family residence
Available now
Cats, dogs OK
Ceiling fan
Shared laundry
What's special
Spacious walk-in closetLandscaped yardModern styleInviting open-concept layoutExceptional spaceLarge pantry
- 11 hours |
- -- |
- -- |
Travel times
Looking to buy when your lease ends?
Consider a first-time homebuyer savings account designed to grow your down payment with up to a 6% match & a competitive APY.
Facts & features
Interior
Bedrooms & bathrooms
- Bedrooms: 4
- Bathrooms: 2
- Full bathrooms: 2
Cooling
- Ceiling Fan
Appliances
- Included: Dishwasher, Microwave, Range, Refrigerator
- Laundry: Shared
Features
- Ceiling Fan(s), Walk In Closet, Walk-In Closet(s)
- Flooring: Linoleum/Vinyl
- Windows: Window Coverings
Interior area
- Total interior livable area: 1,613 sqft
Property
Parking
- Details: Contact manager
Features
- Patio & porch: Patio
- Exterior features: Energy Efficient, Foyer, Kitchen Island, Lawn, Open Concept, Primary Suite, Stainless Steel Appliances, Walk In Closet
Construction
Type & style
- Home type: SingleFamily
- Property subtype: Single Family Residence
Community & HOA
Location
- Region: Odenville
Financial & listing details
- Lease term: Contact For Details
Price history
| Date | Event | Price |
|---|---|---|
| 11/15/2025 | Listed for rent | $1,595$1/sqft |
Source: Zillow Rentals | ||
