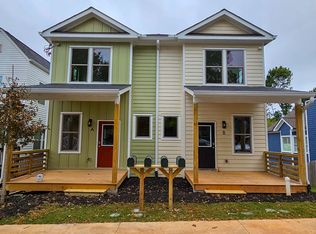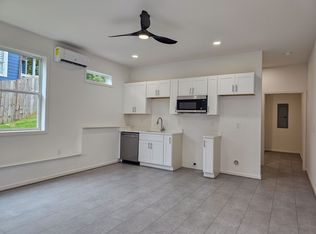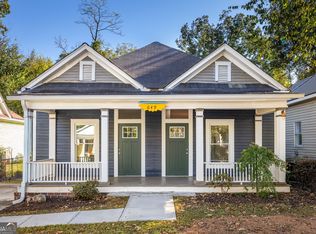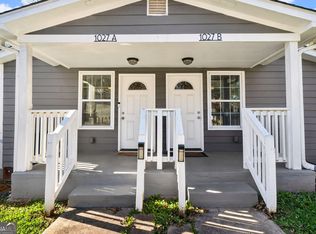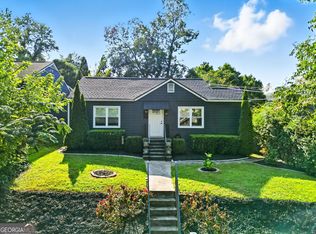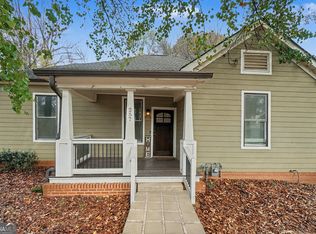Must See Recently renovated single-family home with 6 bedrooms and 4 bedrooms. This beautiful home is conveniently located near downtown Atlanta with several nearby parks and restaurants. With it's great location, it is a perfect single family home or a great investment opportunity as the upstairs and downstairs can be two separate investment units, each having a full kitchen and laundry appliances both upstairs and downstairs. Perfect long or short term rental duplex with 2 separate units having three bedrooms and 2 bathrooms each, or rented as a single-family rental. So many possibilities! Come experience this exquisite home, where every detail has been meticulously curated for a seamless living experience.
Active
$575,000
650 Ira St SW, Atlanta, GA 30312
6beds
1,227sqft
Est.:
Single Family Residence
Built in 2005
5,009.4 Square Feet Lot
$-- Zestimate®
$469/sqft
$-- HOA
What's special
- 246 days |
- 123 |
- 6 |
Zillow last checked: 10 hours ago
Listing updated: October 17, 2025 at 06:31am
Listed by:
Angela Johnson angela.20johnson@gmail.com,
HomeSmart
Source: GAMLS,MLS#: 10498025
Tour with a local agent
Facts & features
Interior
Bedrooms & bathrooms
- Bedrooms: 6
- Bathrooms: 4
- Full bathrooms: 4
- Main level bathrooms: 2
- Main level bedrooms: 3
Rooms
- Room types: Family Room
Kitchen
- Features: Second Kitchen
Heating
- Central
Cooling
- Central Air
Appliances
- Included: Microwave, Refrigerator, Stainless Steel Appliance(s), Oven/Range (Combo), Dishwasher, Dryer, Washer
- Laundry: In Basement
Features
- High Ceilings, Walk-In Closet(s)
- Flooring: Hardwood, Stone
- Windows: Window Treatments
- Basement: Full,Finished
- Number of fireplaces: 1
- Fireplace features: Family Room
- Common walls with other units/homes: No Common Walls
Interior area
- Total structure area: 1,227
- Total interior livable area: 1,227 sqft
- Finished area above ground: 1,226
- Finished area below ground: 1
Property
Parking
- Total spaces: 2
- Parking features: Parking Pad
- Has uncovered spaces: Yes
Accessibility
- Accessibility features: Other
Features
- Levels: Two
- Stories: 2
- Patio & porch: Deck
- Exterior features: Other
- Fencing: Front Yard
- Has view: Yes
- View description: City
- Body of water: None
Lot
- Size: 5,009.4 Square Feet
- Features: Corner Lot, Private
Details
- Additional structures: Other
- Parcel number: 14 008600030500
Construction
Type & style
- Home type: SingleFamily
- Architectural style: Bungalow/Cottage
- Property subtype: Single Family Residence
Materials
- Aluminum Siding
- Foundation: Slab
- Roof: Composition
Condition
- Updated/Remodeled
- New construction: No
- Year built: 2005
Details
- Warranty included: Yes
Utilities & green energy
- Electric: 220 Volts
- Sewer: Public Sewer
- Water: Public
- Utilities for property: Cable Available, Electricity Available, Natural Gas Available, Water Available
Community & HOA
Community
- Features: None
- Security: Carbon Monoxide Detector(s)
- Subdivision: MECHANICSVILLE
HOA
- Has HOA: No
- Services included: None
Location
- Region: Atlanta
Financial & listing details
- Price per square foot: $469/sqft
- Tax assessed value: $349,200
- Annual tax amount: $5,719
- Date on market: 4/11/2025
- Cumulative days on market: 246 days
- Listing agreement: Exclusive Right To Sell,Exclusive Agency
- Electric utility on property: Yes
Estimated market value
Not available
Estimated sales range
Not available
$2,785/mo
Price history
Price history
| Date | Event | Price |
|---|---|---|
| 4/11/2025 | Listed for sale | $575,000-1.7%$469/sqft |
Source: | ||
| 2/5/2025 | Listing removed | $584,999$477/sqft |
Source: | ||
| 10/4/2024 | Listed for sale | $584,999+5.4%$477/sqft |
Source: | ||
| 8/3/2023 | Listing removed | -- |
Source: Zillow Rentals Report a problem | ||
| 7/13/2023 | Price change | $2,900-9.4%$2/sqft |
Source: Zillow Rentals Report a problem | ||
Public tax history
Public tax history
| Year | Property taxes | Tax assessment |
|---|---|---|
| 2024 | $5,719 +44.1% | $139,680 +12.3% |
| 2023 | $3,968 -21.2% | $124,400 |
| 2022 | $5,034 -13.4% | $124,400 -13.3% |
Find assessor info on the county website
BuyAbility℠ payment
Est. payment
$3,361/mo
Principal & interest
$2757
Property taxes
$403
Home insurance
$201
Climate risks
Neighborhood: Mechanicsville
Nearby schools
GreatSchools rating
- 5/10Dunbar Elementary SchoolGrades: PK-5Distance: 0.3 mi
- 5/10King Middle SchoolGrades: 6-8Distance: 1.1 mi
- 6/10Maynard H. Jackson- Jr. High SchoolGrades: 9-12Distance: 2.2 mi
Schools provided by the listing agent
- Elementary: Dunbar
- Middle: King
- High: MH Jackson Jr
Source: GAMLS. This data may not be complete. We recommend contacting the local school district to confirm school assignments for this home.
- Loading
- Loading
