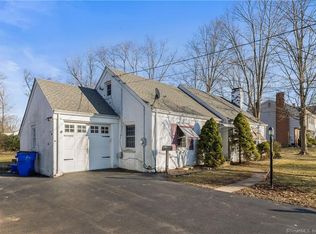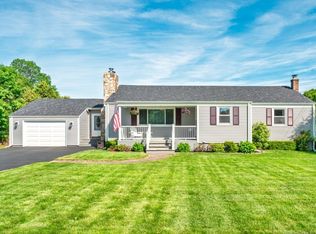Sold for $380,000
$380,000
650 Maple Street, Wethersfield, CT 06109
3beds
1,838sqft
Single Family Residence
Built in 1959
0.51 Acres Lot
$383,900 Zestimate®
$207/sqft
$3,131 Estimated rent
Home value
$383,900
$353,000 - $415,000
$3,131/mo
Zestimate® history
Loading...
Owner options
Explore your selling options
What's special
Welcome home to this inviting 3-bedroom, 1.1-bath brick ranch offering over 1,800 sq. ft. of light-filled living space and an attached 1-car garage. Beautiful hardwood floors and classic wood trim flow throughout the open floor plan; classic built-ins frame the fireplaced living room. Sunlight pours in through the picture windows in both the living room and sunroom, showcasing views of the private, tree-lined backyard filled with mature perennials. The sunroom, accessible from the dining room, is perfect for year-round enjoyment and entertaining. A spacious eat-in kitchen provides abundant cabinetry and counter space-ideal for cooking, baking, and casual meals. Two generously sized bedrooms at the rear of the home share a full bath, while the third bedroom, located just off the dining room, offers privacy and flexibility for use as a home office, guest room, or den. The full heated basement, spanning the entire footprint of the home, presents exciting opportunities for future expansion-a recreation room, hobby area, gym, or additional living space. Thoughtful touches include overhead lighting in every room. Recent updates include a newer high-efficiency boiler and a 10-year-old, one-layer roof, ensuring comfort and peace of mind. This well-maintained home combines the best of both worlds: a peaceful retreat surrounded by nature, yet conveniently close to shopping, restaurants, and everyday amenities. Note the traffic light at Griswold makes it very easy to get out of the driveway . Wethersfield is in a 4 year tax phase in . Taxes shown are for year one.
Zillow last checked: 8 hours ago
Listing updated: December 05, 2025 at 07:56am
Listed by:
Leslie N. Hammond (860)205-4552,
Hammond Realty LLC 860-205-4552
Bought with:
Jenny Kwok, RES.0806863
Berkshire Hathaway NE Prop.
Source: Smart MLS,MLS#: 24133917
Facts & features
Interior
Bedrooms & bathrooms
- Bedrooms: 3
- Bathrooms: 2
- Full bathrooms: 1
- 1/2 bathrooms: 1
Primary bedroom
- Features: Hardwood Floor
- Level: Main
- Area: 195 Square Feet
- Dimensions: 13 x 15
Bedroom
- Features: Hardwood Floor
- Level: Main
- Area: 168 Square Feet
- Dimensions: 12 x 14
Bedroom
- Features: Hardwood Floor
- Level: Main
- Area: 121 Square Feet
- Dimensions: 11 x 11
Dining room
- Features: Hardwood Floor
- Level: Main
- Area: 120 Square Feet
- Dimensions: 10 x 12
Kitchen
- Features: Ceiling Fan(s), Eating Space, Vinyl Floor
- Level: Main
- Area: 345 Square Feet
- Dimensions: 15 x 23
Living room
- Features: Bookcases, Built-in Features, Fireplace, Hardwood Floor
- Level: Main
- Area: 294 Square Feet
- Dimensions: 14 x 21
Sun room
- Features: Hardwood Floor
- Level: Main
- Area: 99 Square Feet
- Dimensions: 9 x 11
Heating
- Hot Water, Oil
Cooling
- Ceiling Fan(s), Whole House Fan, Window Unit(s)
Appliances
- Included: Electric Cooktop, Oven, Microwave, Refrigerator, Dishwasher, Washer, Dryer
- Laundry: Lower Level
Features
- Open Floorplan
- Basement: Full,Unfinished
- Attic: Access Via Hatch
- Number of fireplaces: 2
Interior area
- Total structure area: 1,838
- Total interior livable area: 1,838 sqft
- Finished area above ground: 1,838
Property
Parking
- Total spaces: 1
- Parking features: Attached, Garage Door Opener
- Attached garage spaces: 1
Features
- Patio & porch: Patio
- Fencing: Partial,Privacy
Lot
- Size: 0.51 Acres
- Features: Secluded, Wooded, Level
Details
- Parcel number: 2376581
- Zoning: A
Construction
Type & style
- Home type: SingleFamily
- Architectural style: Ranch
- Property subtype: Single Family Residence
Materials
- Aluminum Siding, Brick
- Foundation: Concrete Perimeter
- Roof: Asphalt
Condition
- New construction: No
- Year built: 1959
Utilities & green energy
- Sewer: Public Sewer
- Water: Public
Community & neighborhood
Community
- Community features: Library, Park, Shopping/Mall
Location
- Region: Wethersfield
- Subdivision: Griswoldville
Price history
| Date | Event | Price |
|---|---|---|
| 12/4/2025 | Sold | $380,000-5%$207/sqft |
Source: | ||
| 11/12/2025 | Pending sale | $399,900$218/sqft |
Source: | ||
| 10/16/2025 | Listed for sale | $399,900+81.9%$218/sqft |
Source: | ||
| 6/16/2015 | Listing removed | $219,900$120/sqft |
Source: Berkshire Hathaway HomeServices New England Properties #G10022305 Report a problem | ||
| 2/22/2015 | Pending sale | $219,900$120/sqft |
Source: Berkshire Hathaway HomeServices New England Properties #G10022305 Report a problem | ||
Public tax history
| Year | Property taxes | Tax assessment |
|---|---|---|
| 2025 | $7,673 +7% | $246,950 +48.9% |
| 2024 | $7,169 +3.4% | $165,880 |
| 2023 | $6,930 +1.7% | $165,880 |
Find assessor info on the county website
Neighborhood: 06109
Nearby schools
GreatSchools rating
- 7/10Highcrest SchoolGrades: K-6Distance: 1 mi
- 6/10Silas Deane Middle SchoolGrades: 7-8Distance: 2 mi
- 7/10Wethersfield High SchoolGrades: 9-12Distance: 1.9 mi
Schools provided by the listing agent
- Elementary: Highcrest
- High: Wethersfield
Source: Smart MLS. This data may not be complete. We recommend contacting the local school district to confirm school assignments for this home.
Get pre-qualified for a loan
At Zillow Home Loans, we can pre-qualify you in as little as 5 minutes with no impact to your credit score.An equal housing lender. NMLS #10287.
Sell for more on Zillow
Get a Zillow Showcase℠ listing at no additional cost and you could sell for .
$383,900
2% more+$7,678
With Zillow Showcase(estimated)$391,578

