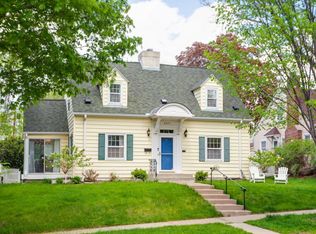Closed
$590,000
650 Mount Curve Blvd, Saint Paul, MN 55116
3beds
2,150sqft
Single Family Residence
Built in 1946
7,840.8 Square Feet Lot
$586,500 Zestimate®
$274/sqft
$2,579 Estimated rent
Home value
$586,500
$534,000 - $645,000
$2,579/mo
Zestimate® history
Loading...
Owner options
Explore your selling options
What's special
Classic mid-century rambler updated for stylish one-level living in high-demand Highland Park location one block from the Mississippi River Road. Originally built in 1946, this elegant home retains the classic details but with impeccable updates to the kitchen, bathrooms and lower level family room. Updated kitchen includes quartz countertops, stainless steel appliances, large skylight and custom cabinets. The spacious main level bathroom features custom tile, double sinks and a glass doored walk in shower with bench. There are three bedrooms and a lovely classic three season porch with period jalousie windows on the main level. This home has been meticulously maintained with newer roof, furnace, water heater, double oven, dishwasher and carpet. Gas fireplace in the living room and an electric fireplace in the lower level family room. Private fenced in courtyard and one car garage. Lovely corner lot provides view down Mount Curve Boulevard. Move in ready!
Zillow last checked: 8 hours ago
Listing updated: September 26, 2025 at 02:22pm
Listed by:
Steve Koleno 804-656-5007,
Beycome Brokerage Realty LLC
Bought with:
Claire Louise Johnston
Lakes Area Realty
Source: NorthstarMLS as distributed by MLS GRID,MLS#: 6769242
Facts & features
Interior
Bedrooms & bathrooms
- Bedrooms: 3
- Bathrooms: 2
- Full bathrooms: 1
- 1/2 bathrooms: 1
Bedroom 1
- Level: Main
Kitchen
- Level: Main
Living room
- Level: Main
Heating
- Forced Air
Cooling
- Central Air
Features
- Basement: Drain Tiled,Partially Finished
- Number of fireplaces: 2
Interior area
- Total structure area: 2,150
- Total interior livable area: 2,150 sqft
- Finished area above ground: 1,300
- Finished area below ground: 850
Property
Parking
- Total spaces: 1
- Parking features: Attached
- Attached garage spaces: 1
Accessibility
- Accessibility features: None
Features
- Levels: One
- Stories: 1
Lot
- Size: 7,840 sqft
- Dimensions: 61 x 126
Details
- Foundation area: 1500
- Parcel number: 082823430077
- Zoning description: Residential-Single Family
Construction
Type & style
- Home type: SingleFamily
- Property subtype: Single Family Residence
Materials
- Brick/Stone, Wood Siding
Condition
- Age of Property: 79
- New construction: No
- Year built: 1946
Utilities & green energy
- Gas: Electric
- Sewer: City Sewer/Connected
- Water: City Water/Connected
Community & neighborhood
Location
- Region: Saint Paul
- Subdivision: River Blvd Addition, , St
HOA & financial
HOA
- Has HOA: No
Price history
| Date | Event | Price |
|---|---|---|
| 9/26/2025 | Sold | $590,000-0.8%$274/sqft |
Source: | ||
| 8/19/2025 | Pending sale | $595,000$277/sqft |
Source: | ||
| 8/18/2025 | Listed for sale | $595,000$277/sqft |
Source: | ||
| 8/14/2025 | Pending sale | $595,000$277/sqft |
Source: | ||
| 8/8/2025 | Listed for sale | $595,000+83.1%$277/sqft |
Source: | ||
Public tax history
| Year | Property taxes | Tax assessment |
|---|---|---|
| 2024 | $7,458 -1.3% | $538,300 +11.2% |
| 2023 | $7,558 +8.9% | $484,300 +0.4% |
| 2022 | $6,942 -0.7% | $482,500 +12.4% |
Find assessor info on the county website
Neighborhood: Highland
Nearby schools
GreatSchools rating
- 10/10Horace Mann SchoolGrades: PK-5Distance: 0.5 mi
- 3/10Highland Middle SchoolGrades: 6-8Distance: 1.5 mi
- 8/10Highland Park Senior High SchoolGrades: 9-12Distance: 1.5 mi
Get a cash offer in 3 minutes
Find out how much your home could sell for in as little as 3 minutes with a no-obligation cash offer.
Estimated market value
$586,500
Get a cash offer in 3 minutes
Find out how much your home could sell for in as little as 3 minutes with a no-obligation cash offer.
Estimated market value
$586,500
