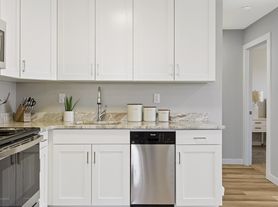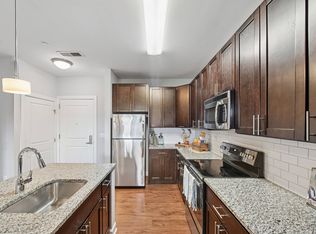This is a lovely opportunity. Looking for a family in this Whole house for rent. Privacy is available. Responsible tenants. No smoking. No Pets. No basement access. Use of 1 acre of land. Oil and electric paid by tenant. Landlord pays water.
House for rent
$4,000/mo
650 N Dunton Ave, East Patchogue, NY 11772
3beds
1,167sqft
Price may not include required fees and charges.
Singlefamily
Available now
No pets
Central air, ceiling fan
-- Laundry
1 Parking space parking
Oil, fireplace
What's special
- 1 day |
- -- |
- -- |
Travel times
Looking to buy when your lease ends?
Consider a first-time homebuyer savings account designed to grow your down payment with up to a 6% match & a competitive APY.
Facts & features
Interior
Bedrooms & bathrooms
- Bedrooms: 3
- Bathrooms: 2
- Full bathrooms: 2
Heating
- Oil, Fireplace
Cooling
- Central Air, Ceiling Fan
Appliances
- Included: Dishwasher, Oven, Range, Refrigerator
Features
- Ceiling Fan(s), First Floor Bedroom, First Floor Full Bath
- Has fireplace: Yes
Interior area
- Total interior livable area: 1,167 sqft
Property
Parking
- Total spaces: 1
- Parking features: Driveway, Covered
- Details: Contact manager
Features
- Exterior features: Ceiling Fan(s), Driveway, Electricity not included in rent, First Floor Bedroom, First Floor Full Bath, Garbage included in rent, Heating: Oil, Pets - No, Tankless Water Heater, Water included in rent
Details
- Parcel number: 0200958000100016036
Construction
Type & style
- Home type: SingleFamily
- Property subtype: SingleFamily
Condition
- Year built: 1996
Utilities & green energy
- Utilities for property: Garbage, Water
Community & HOA
Location
- Region: East Patchogue
Financial & listing details
- Lease term: 12 Months
Price history
| Date | Event | Price |
|---|---|---|
| 11/12/2025 | Listed for rent | $4,000$3/sqft |
Source: OneKey® MLS #934866 | ||
| 10/23/2025 | Sold | $640,000+3.6%$548/sqft |
Source: | ||
| 8/29/2025 | Pending sale | $618,000$530/sqft |
Source: | ||
| 8/13/2025 | Price change | $618,000+54.9%$530/sqft |
Source: | ||
| 8/8/2025 | Price change | $399,000-27.3%$342/sqft |
Source: | ||

