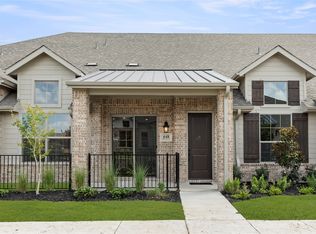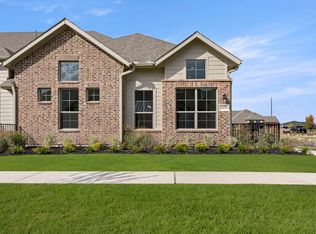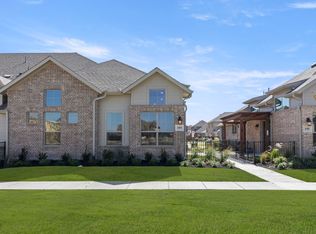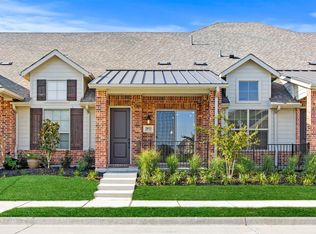650 Oakridge Dr, Wylie, TX 75098
What's special
- 138 days |
- 45 |
- 1 |
Zillow last checked: 8 hours ago
Listing updated: December 22, 2025 at 03:07pm
Ben Caballero 888-872-6006,
HomesUSA.com
Travel times
Schedule tour
Facts & features
Interior
Bedrooms & bathrooms
- Bedrooms: 2
- Bathrooms: 2
- Full bathrooms: 2
Primary bedroom
- Features: Dual Sinks, Sitting Area in Primary, Walk-In Closet(s)
- Level: First
- Dimensions: 12 x 15
Primary bedroom
- Features: Dual Sinks, Sitting Area in Primary, Walk-In Closet(s)
- Level: First
- Dimensions: 12 x 15
Bedroom
- Level: First
- Dimensions: 11 x 11
Bedroom
- Level: First
- Dimensions: 11 x 11
Dining room
- Level: First
- Dimensions: 8 x 12
Dining room
- Level: First
- Dimensions: 8 x 12
Kitchen
- Features: Breakfast Bar, Kitchen Island, Pantry, Stone Counters
- Level: First
- Dimensions: 9 x 15
Kitchen
- Features: Breakfast Bar, Kitchen Island, Pantry, Stone Counters
- Level: First
- Dimensions: 9 x 15
Living room
- Level: First
- Dimensions: 17 x 17
Living room
- Level: First
- Dimensions: 17 x 17
Heating
- Central, Natural Gas
Cooling
- Central Air, Ceiling Fan(s), Electric
Appliances
- Included: Dishwasher, Gas Cooktop, Disposal, Gas Water Heater, Microwave
Features
- Decorative/Designer Lighting Fixtures, High Speed Internet, Vaulted Ceiling(s), Air Filtration
- Flooring: Carpet, Ceramic Tile, Wood
- Has basement: No
- Has fireplace: No
Interior area
- Total interior livable area: 1,356 sqft
Video & virtual tour
Property
Parking
- Total spaces: 2
- Parking features: Garage Faces Rear
- Garage spaces: 2
Features
- Levels: One
- Stories: 1
- Pool features: None, Community
Lot
- Size: 2,744.28 Square Feet
- Features: Landscaped, Subdivision, Few Trees
Details
- Parcel number: R1279101101701
- Other equipment: Air Purifier
Construction
Type & style
- Home type: Townhouse
- Architectural style: Contemporary/Modern,Traditional
- Property subtype: Townhouse
- Attached to another structure: Yes
Materials
- Brick, Rock, Stone
- Foundation: Slab
- Roof: Composition
Condition
- New construction: Yes
- Year built: 2025
Details
- Builder name: Grenadier Homes
Utilities & green energy
- Sewer: Public Sewer
- Water: Public
- Utilities for property: Other, Sewer Available, Water Available
Green energy
- Energy efficient items: Appliances, HVAC, Insulation, Rain/Freeze Sensors, Thermostat, Windows
- Indoor air quality: Filtration
- Water conservation: Water-Smart Landscaping
Community & HOA
Community
- Features: Clubhouse, Other, Pool, Trails/Paths
- Security: Security System, Carbon Monoxide Detector(s), Fire Sprinkler System, Smoke Detector(s), Security Lights
- Subdivision: Woodbridge Villas
HOA
- Has HOA: Yes
- Services included: All Facilities, Association Management, Maintenance Structure
- HOA fee: $260 monthly
- HOA name: TBD
- HOA phone: 111-111-1111
Location
- Region: Wylie
Financial & listing details
- Price per square foot: $301/sqft
- Tax assessed value: $87,000
- Date on market: 8/7/2025
- Cumulative days on market: 139 days
About the community
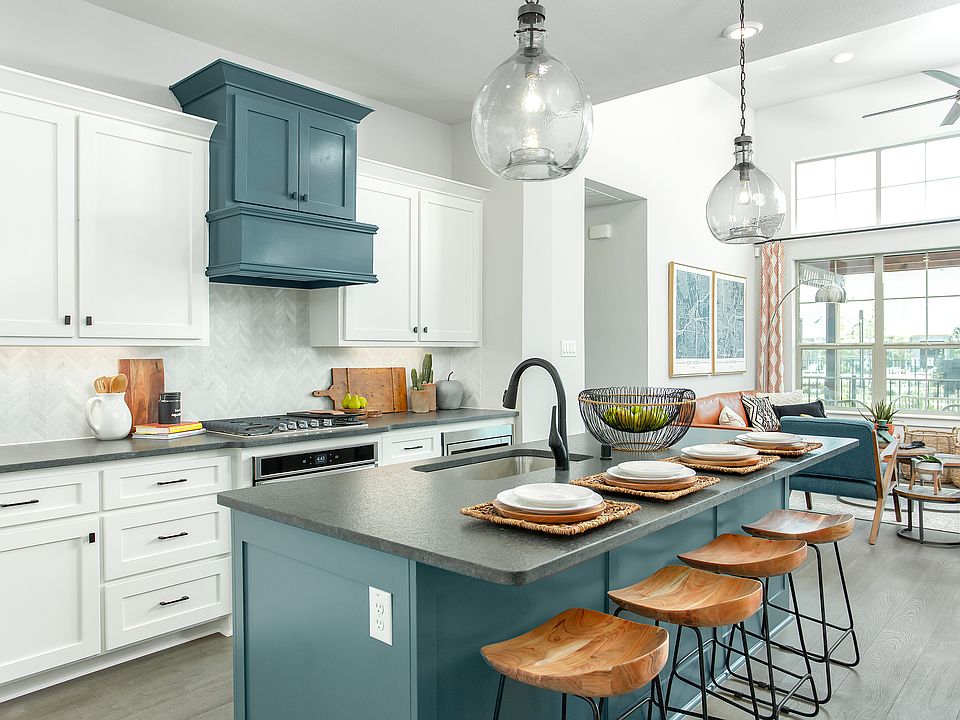
Source: Grenadier Homes
8 homes in this community
Available homes
| Listing | Price | Bed / bath | Status |
|---|---|---|---|
Current home: 650 Oakridge Dr | $408,762 | 2 bed / 2 bath | Available |
| 2821 Concord Dr | $389,900 | 2 bed / 2 bath | Available |
| 2837 Concord Dr | $389,900 | 2 bed / 2 bath | Available |
| 2833 Concord Dr | $409,900 | 3 bed / 3 bath | Available |
| 2812 Applewood Way | $415,990 | 2 bed / 2 bath | Available |
| 644 Oakridge Dr | $424,364 | 2 bed / 2 bath | Available |
| 628 Oakridge Dr | $425,546 | 2 bed / 2 bath | Available |
| 2835 Concord Dr | $409,900 | 3 bed / 3 bath | Pending |
Source: Grenadier Homes
Contact agent
By pressing Contact agent, you agree that Zillow Group and its affiliates, and may call/text you about your inquiry, which may involve use of automated means and prerecorded/artificial voices. You don't need to consent as a condition of buying any property, goods or services. Message/data rates may apply. You also agree to our Terms of Use. Zillow does not endorse any real estate professionals. We may share information about your recent and future site activity with your agent to help them understand what you're looking for in a home.
Learn how to advertise your homesEstimated market value
$397,700
$378,000 - $418,000
$2,118/mo
Price history
| Date | Event | Price |
|---|---|---|
| 8/7/2025 | Listed for sale | $408,762$301/sqft |
Source: NTREIS #21025970 | ||
Public tax history
| Year | Property taxes | Tax assessment |
|---|---|---|
| 2025 | -- | $87,000 +45% |
| 2024 | $1,185 +4.9% | $60,000 +5.3% |
| 2023 | $1,130 | $57,000 |
Find assessor info on the county website
Monthly payment
Neighborhood: 75098
Nearby schools
GreatSchools rating
- 9/10Dodd Elementary SchoolGrades: PK-4Distance: 2.2 mi
- 10/10Frank Mcmillan Junior High SchoolGrades: 7-8Distance: 2.4 mi
- 9/10Wylie High SchoolGrades: 9-12Distance: 0.7 mi
Schools provided by the MLS
- Elementary: Dodd
- High: Wylie
- District: Wylie ISD
Source: NTREIS. This data may not be complete. We recommend contacting the local school district to confirm school assignments for this home.
