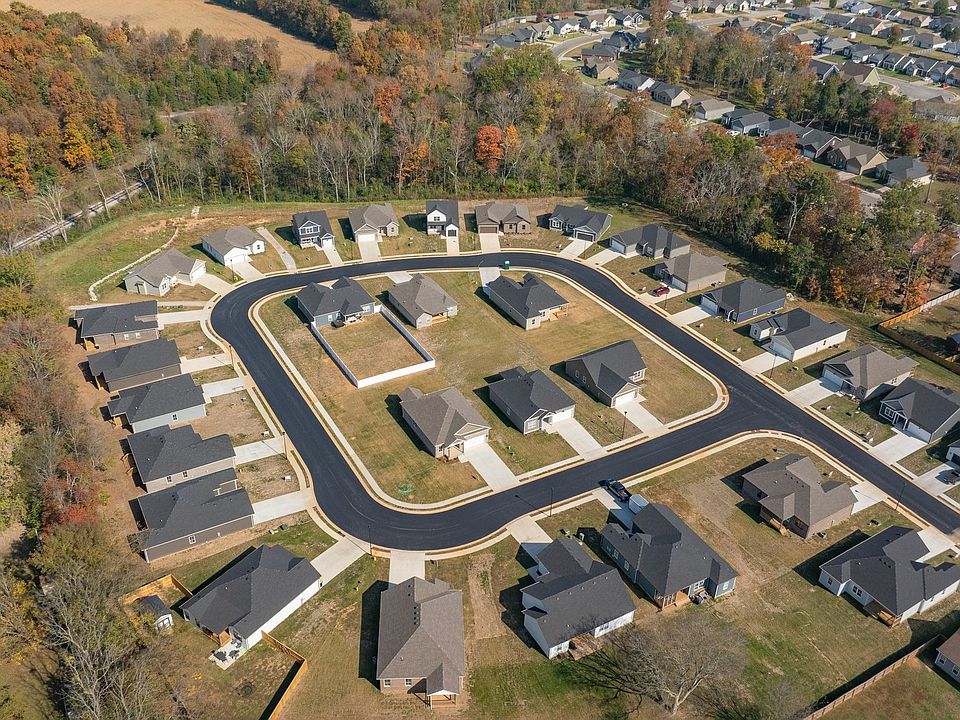This beautifully crafted one-story home offers 3 spacious bedrooms and 2 full bathrooms, designed with an inviting open-concept layout that’s perfect for both everyday living and entertaining. The seamless flow between the living room and kitchen is enhanced by rich wood flooring, custom cabinetry, a large kitchen island, walk-in pantry, and a cozy eat-in dining area. The private master suite serves as a serene retreat, featuring a generous walk-in closet, dual vanities, and a sleek standing shower. Step outside to enjoy the covered front and back patios, the ideal spaces for relaxing or hosting guests year-round. Welcome over and make this gem yours!
New construction
$279,900
650 Pleasant Meadow Cir, Bowling Green, KY 42101
3beds
1,510sqft
Single Family Residence
Built in 2024
7,840.8 Square Feet Lot
$278,300 Zestimate®
$185/sqft
$-- HOA
What's special
Generous walk-in closetCozy eat-in dining areaLarge kitchen islandInviting open-concept layoutRich wood flooringCustom cabinetryWalk-in pantry
- 60 days |
- 145 |
- 8 |
Zillow last checked: 8 hours ago
Listing updated: November 14, 2025 at 10:00am
Listed by:
Mirela Smajlovic 270-816-4180,
Coldwell Banker Legacy Group
Source: RASK,MLS#: RA20255477
Travel times
Schedule tour
Facts & features
Interior
Bedrooms & bathrooms
- Bedrooms: 3
- Bathrooms: 2
- Full bathrooms: 2
- Main level bathrooms: 2
- Main level bedrooms: 3
Primary bedroom
- Level: Main
Bedroom 2
- Level: Main
Bedroom 3
- Level: Main
Primary bathroom
- Level: Main
Bathroom
- Features: Granite Counters, Separate Shower, Tub/Shower Combo, Walk-In Closet(s)
Kitchen
- Features: Granite Counters, Pantry
Heating
- Heat Pump, Electric
Cooling
- Central Air
Appliances
- Included: Disposal, Microwave, Electric Range, Refrigerator, Electric Water Heater
- Laundry: Laundry Room
Features
- Ceiling Fan(s), Closet Light(s), Split Bedroom Floor Plan, Walk-In Closet(s), Walls (Dry Wall), Kitchen/Dining Combo, Living/Dining Combo
- Flooring: Laminate, Tile
- Doors: Insulated Doors
- Windows: Thermo Pane Windows
- Basement: None,Crawl Space
- Attic: Access Only
- Number of fireplaces: 1
- Fireplace features: 1, Electric
Interior area
- Total structure area: 1,510
- Total interior livable area: 1,510 sqft
Property
Parking
- Total spaces: 2
- Parking features: Attached, Front Entry, Garage Door Opener
- Attached garage spaces: 2
Accessibility
- Accessibility features: 1st Floor Bathroom
Features
- Levels: One and One Half
- Patio & porch: Covered Front Porch, Covered Deck
- Exterior features: Lighting, Landscaping
- Fencing: None
- Body of water: None
Lot
- Size: 7,840.8 Square Feet
- Features: Subdivided
Details
- Parcel number: 030A41A643
Construction
Type & style
- Home type: SingleFamily
- Property subtype: Single Family Residence
Materials
- Fiber Cement
- Roof: Dimensional,Shingle
Condition
- New construction: Yes
- Year built: 2024
Details
- Builder name: Aria Homes
Utilities & green energy
- Sewer: City
- Water: County
- Utilities for property: Cable Available
Community & HOA
Community
- Subdivision: The Preserve at Greystone
HOA
- Amenities included: None
Location
- Region: Bowling Green
Financial & listing details
- Price per square foot: $185/sqft
- Price range: $279.9K - $279.9K
- Date on market: 9/22/2025
- Road surface type: Concrete
About the community
Baseball
The Preserve at Greystone is one of Bowling Green's newest neighborhoods. It sits just a short drive off Nashville Road (31-W Bypass) This prime location is just minutes from I-65access, shopping, restaurants, and everything else this beautiful city offers.
The neighborhood comes with quality built homes at an attractive price.
Source: Aria Homes
