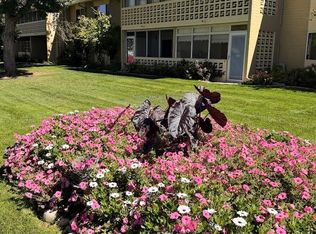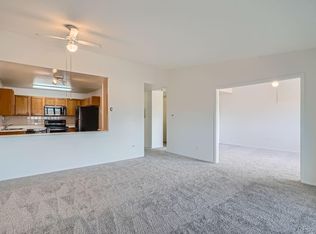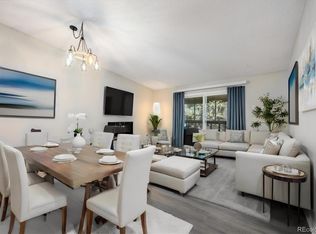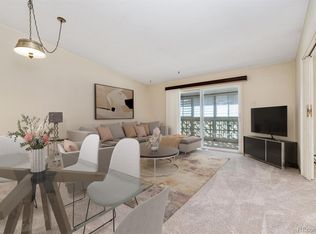Sold for $260,000 on 05/24/24
$260,000
650 S Clinton Street #4C, Denver, CO 80247
2beds
1,200sqft
Condominium
Built in 1964
-- sqft lot
$242,900 Zestimate®
$217/sqft
$1,809 Estimated rent
Home value
$242,900
$226,000 - $262,000
$1,809/mo
Zestimate® history
Loading...
Owner options
Explore your selling options
What's special
This Apartment is a 2 bedroom, 2 bath residence that spans 1200 square feet, offering a blend of comfort and style perfectly tailored for refined living. Step inside to discover an updated well-maintained home, new flooring and freshly painted interior that offers comfort and stylish living. The primary and secondary bedrooms have brand-new quality carpets. Elegance is the theme in the kitchen adorned with new white shaker-style cabinets with brushed nickel pulls, gorgeous backsplash, beautiful countertops and SS appliances. New lighting fixtures with fans throughout with remote controls for each. Solid decorative one-panel closet doors further elevate the interior, adding a touch of class. Both bathrooms are upgraded with sinks and faucets. With its tasteful upgrades, attention to detail, on-campus security, amenities, and serene surroundings, this property encapsulates an exceptional 55+ community. Amenities include indoor-outdoor pools, a fitness center, a restaurant, a golf course, activities, entertainment, and much more. Motivated Seller! MUST Sell
Zillow last checked: 8 hours ago
Listing updated: October 01, 2024 at 11:02am
Listed by:
Isabel Curry 720-450-1459 izzy@curryteam.com,
Brokers Guild Homes,
Chris Curry 720-759-5959,
Brokers Guild Real Estate
Bought with:
Carol Guzman, 40015108
Your Castle Real Estate Inc
Source: REcolorado,MLS#: 1636092
Facts & features
Interior
Bedrooms & bathrooms
- Bedrooms: 2
- Bathrooms: 2
- Full bathrooms: 1
- 3/4 bathrooms: 1
- Main level bathrooms: 2
- Main level bedrooms: 2
Primary bedroom
- Level: Main
- Area: 240 Square Feet
- Dimensions: 20 x 12
Bedroom
- Level: Main
Bathroom
- Level: Main
Bathroom
- Level: Main
Den
- Level: Main
- Area: 154 Square Feet
- Dimensions: 14 x 11
Kitchen
- Level: Main
- Area: 132 Square Feet
- Dimensions: 12 x 11
Living room
- Level: Main
- Area: 240 Square Feet
- Dimensions: 16 x 15
Heating
- Baseboard, Hot Water
Cooling
- Air Conditioning-Room
Appliances
- Included: Dishwasher, Microwave, Oven, Refrigerator
- Laundry: Common Area
Features
- No Stairs, Open Floorplan, Primary Suite, Smoke Free, Walk-In Closet(s)
- Flooring: Carpet, Linoleum
- Windows: Double Pane Windows, Window Coverings
- Has basement: No
- Common walls with other units/homes: 2+ Common Walls
Interior area
- Total structure area: 1,200
- Total interior livable area: 1,200 sqft
- Finished area above ground: 1,200
Property
Parking
- Total spaces: 1
- Parking features: Oversized
- Garage spaces: 1
Features
- Levels: One
- Stories: 1
- Exterior features: Balcony, Dog Run, Elevator, Lighting, Rain Gutters
- Pool features: Outdoor Pool
Lot
- Size: 1,830 sqft
Details
- Parcel number: 615201092
- Zoning: O-1
- Special conditions: Auction
Construction
Type & style
- Home type: Condo
- Property subtype: Condominium
- Attached to another structure: Yes
Materials
- Brick, Concrete
- Roof: Composition
Condition
- Updated/Remodeled
- Year built: 1964
Utilities & green energy
- Sewer: Public Sewer
- Water: Public
- Utilities for property: Cable Available, Electricity Connected, Internet Access (Wired), Phone Available
Community & neighborhood
Security
- Security features: Security Entrance, Smoke Detector(s)
Senior living
- Senior community: Yes
Location
- Region: Denver
- Subdivision: Windsor Gardens East
HOA & financial
HOA
- Has HOA: Yes
- HOA fee: $661 monthly
- Amenities included: Business Center, Clubhouse, Coin Laundry, Elevator(s), Fitness Center, Golf Course, Management, Pool, Sauna, Security, Spa/Hot Tub
- Services included: Reserve Fund, Electricity, Heat, Insurance, Maintenance Grounds, Maintenance Structure, Recycling, Security, Sewer, Trash, Water
- Association name: Windsor Gardens
- Association phone: 303-364-7485
Other
Other facts
- Listing terms: Cash,Conventional,FHA,VA Loan
- Ownership: Corporation/Trust
- Road surface type: Paved
Price history
| Date | Event | Price |
|---|---|---|
| 5/24/2024 | Sold | $260,000+73.3%$217/sqft |
Source: | ||
| 4/23/2024 | Listed for sale | $150,000-25%$125/sqft |
Source: | ||
| 8/14/2023 | Sold | $200,000+15.2%$167/sqft |
Source: Public Record | ||
| 10/2/2017 | Sold | $173,600-6.1%$145/sqft |
Source: Public Record | ||
| 8/17/2017 | Pending sale | $184,950$154/sqft |
Source: RE/MAX PROFESSIONALS #9891090 | ||
Public tax history
| Year | Property taxes | Tax assessment |
|---|---|---|
| 2024 | $900 -9.1% | $14,320 -0.8% |
| 2023 | $990 +3.6% | $14,430 +15.9% |
| 2022 | $956 -10.1% | $12,450 -2.8% |
Find assessor info on the county website
Neighborhood: Windsor
Nearby schools
GreatSchools rating
- 3/10Place Bridge AcademyGrades: PK-8Distance: 2 mi
- 5/10George Washington High SchoolGrades: 9-12Distance: 2.1 mi
Schools provided by the listing agent
- Elementary: Place Bridge Academy
- Middle: Place Bridge Academy
- High: George Washington
- District: Denver 1
Source: REcolorado. This data may not be complete. We recommend contacting the local school district to confirm school assignments for this home.
Get a cash offer in 3 minutes
Find out how much your home could sell for in as little as 3 minutes with a no-obligation cash offer.
Estimated market value
$242,900
Get a cash offer in 3 minutes
Find out how much your home could sell for in as little as 3 minutes with a no-obligation cash offer.
Estimated market value
$242,900



