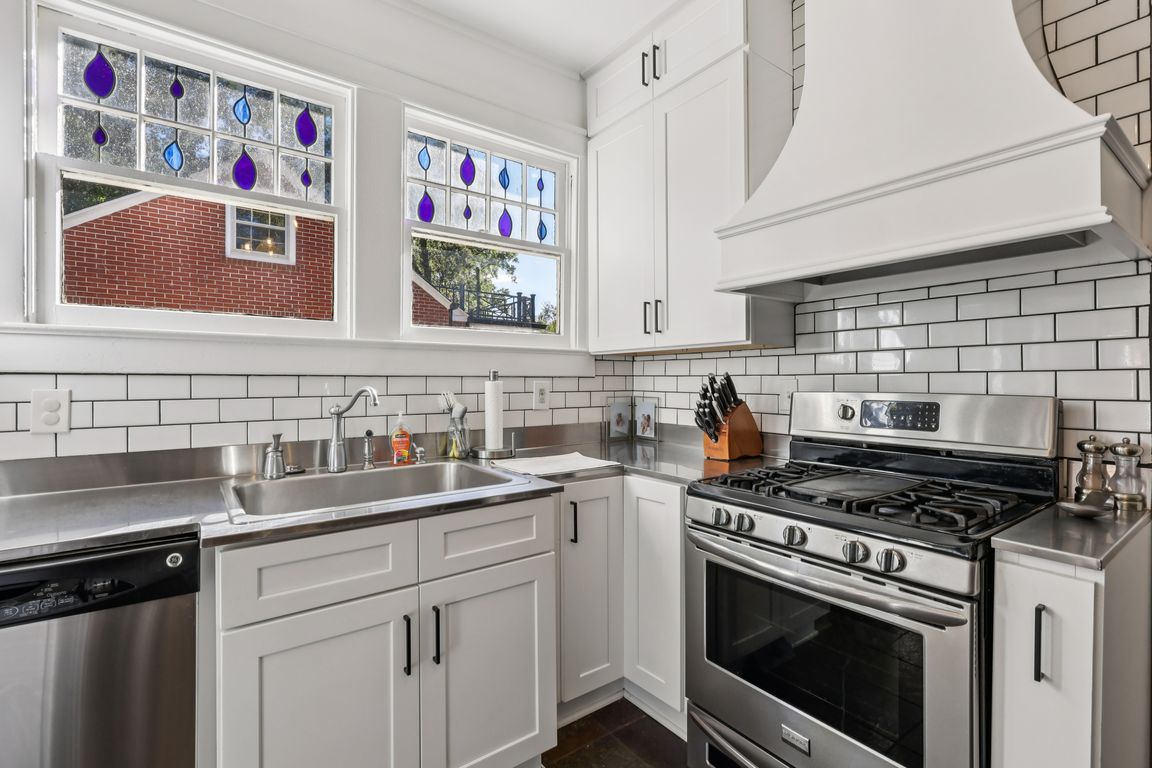
Active
$299,900
3beds
2,389sqft
650 S Hill St, Griffin, GA 30224
3beds
2,389sqft
Single family residence
Built in 1925
0.28 Acres
4 Garage spaces
$126 price/sqft
What's special
Contemporary styleSleek finishesDetached garagePrivate fenced backyardFully renovated kitchen
Where historic charm meets modern elegance. This beautifully updated 1925 brick home is perfectly positioned just blocks from downtown Griffin. Crafted with classic 4-sided brick construction, this 3-bedroom, 3.5-bath residence blends timeless architecture with thoughtful modern updates. Inside, the fully renovated kitchen serves as the heart of the ...
- 4 days |
- 3,704 |
- 172 |
Source: GAMLS,MLS#: 10624650
Travel times
Living Room
Kitchen
Primary Bedroom
Zillow last checked: 7 hours ago
Listing updated: October 15, 2025 at 02:44pm
Listed by:
Bradley Arnold-Nixon 706-594-3251,
Dwelli
Source: GAMLS,MLS#: 10624650
Facts & features
Interior
Bedrooms & bathrooms
- Bedrooms: 3
- Bathrooms: 4
- Full bathrooms: 3
- 1/2 bathrooms: 1
- Main level bathrooms: 2
- Main level bedrooms: 2
Rooms
- Room types: Bonus Room, Office
Dining room
- Features: Separate Room
Kitchen
- Features: Solid Surface Counters, Walk-in Pantry
Heating
- Central, Other
Cooling
- Central Air
Appliances
- Included: Cooktop, Dishwasher, Dryer, Microwave, Oven/Range (Combo), Refrigerator, Stainless Steel Appliance(s), Washer
- Laundry: In Kitchen
Features
- Bookcases, Central Vacuum, In-Law Floorplan, Master On Main Level, Roommate Plan, Tile Bath
- Flooring: Carpet, Hardwood, Tile
- Windows: Window Treatments
- Basement: Partial,Unfinished
- Number of fireplaces: 3
- Fireplace features: Living Room, Master Bedroom, Other, Outside
- Common walls with other units/homes: No Common Walls
Interior area
- Total structure area: 2,389
- Total interior livable area: 2,389 sqft
- Finished area above ground: 2,389
- Finished area below ground: 0
Video & virtual tour
Property
Parking
- Total spaces: 4
- Parking features: Detached
- Has garage: Yes
Features
- Levels: One and One Half
- Stories: 1
- Patio & porch: Patio, Porch
- Fencing: Back Yard
Lot
- Size: 0.28 Acres
- Features: City Lot
Details
- Additional structures: Garage(s), Shed(s)
- Parcel number: 026 03010
- Special conditions: As Is
Construction
Type & style
- Home type: SingleFamily
- Architectural style: Brick 4 Side
- Property subtype: Single Family Residence
Materials
- Brick
- Foundation: Pillar/Post/Pier
- Roof: Composition
Condition
- Resale
- New construction: No
- Year built: 1925
Utilities & green energy
- Sewer: Public Sewer
- Water: Public
- Utilities for property: Cable Available, Electricity Available, High Speed Internet, Natural Gas Available, Sewer Connected, Underground Utilities, Water Available
Community & HOA
Community
- Features: None
- Security: Smoke Detector(s)
- Subdivision: None
HOA
- Has HOA: No
- Services included: None
Location
- Region: Griffin
Financial & listing details
- Price per square foot: $126/sqft
- Tax assessed value: $247,229
- Annual tax amount: $3,668
- Date on market: 10/14/2025
- Listing agreement: Exclusive Right To Sell
- Listing terms: Cash,Conventional,FHA,VA Loan
- Electric utility on property: Yes