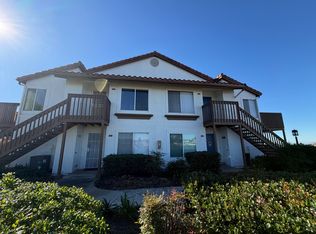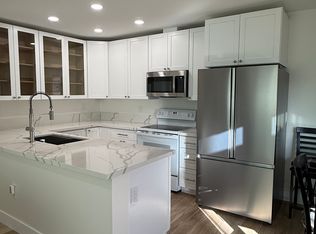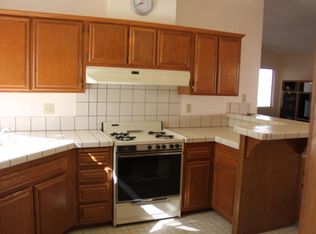The tranquil side porch welcomes you to this nicely maintained 2 bedroom 2 bathroom 1977 Silvercrest Home. The dual pane windows in the spacious living room provide wonderful natural light. The dual pane windows continue to provide energy efficiency & natural lighting throughout the home. The kitchen has a newer sink, oven, dishwasher & recessed lighting. Both bathrooms have updated countertops. FANTASTIC OPPORTUNITY FOR THE BUYER TO CHOOSE NEW FLOORING!!! The seller has received an estimate for new flooring throughout the home and is open to providing one of the many choices (of this specific flooring) or provide the buyer a credit with a reasonable offer. The laundry room has great storage & includes both the washer and dryer. The laundry room also has a newer retractable screen door that leads out to the carport. Nice size back & side yard with mature lemon & orange trees and a gas grill too! The entire yard is on a timed drip system for easy upkeep. Nice shed. Extended carport with cement driveway. This community is 55+ & rent controlled. The monthly space rent is $593.52 & IT'S ON THE HCD REGISTRATION SO NO PROPERTY TAXES!
For sale
Listing Provided by:
Janine Staudt DRE #01970035 760-809-0291,
Professional Realty Services
$290,000
650 S Rancho Santa Fe Rd Space 54, San Marcos, CA 92078
2beds
1,248sqft
Est.:
Manufactured Home
Built in 1977
4,000 Square Feet Lot
$290,200 Zestimate®
$232/sqft
$-- HOA
What's special
Tranquil side porchWonderful natural lightGas grillNice shed
- 1 day |
- 97 |
- 7 |
Zillow last checked: 8 hours ago
Listing updated: February 09, 2026 at 02:00pm
Listing Provided by:
Janine Staudt DRE #01970035 760-809-0291,
Professional Realty Services
Source: CRMLS,MLS#: NDP2601294 Originating MLS: California Regional MLS (North San Diego County & Pacific Southwest AORs)
Originating MLS: California Regional MLS (North San Diego County & Pacific Southwest AORs)
Facts & features
Interior
Bedrooms & bathrooms
- Bedrooms: 2
- Bathrooms: 2
- Full bathrooms: 2
Rooms
- Room types: Kitchen, Laundry, Living Room, Primary Bathroom, Primary Bedroom
Heating
- Forced Air
Cooling
- Central Air
Appliances
- Included: Dishwasher, Freezer, Disposal, Gas Oven, Gas Range, Gas Water Heater, Refrigerator, Range Hood, Dryer, Washer
- Laundry: Washer Hookup, Inside, Laundry Room
Interior area
- Total interior livable area: 1,248 sqft
Video & virtual tour
Property
Parking
- Total spaces: 2
- Parking features: Attached Carport
- Carport spaces: 2
Accessibility
- Accessibility features: No Stairs
Features
- Levels: One
- Stories: 1
- Entry location: 5 steps on the side porch & carport.
- Patio & porch: Porch
- Pool features: Community, Heated, Salt Water
- Fencing: Partial
- Has view: Yes
- View description: Hills, Neighborhood
- Park: Palomar Estates East
Lot
- Size: 4,000 Square Feet
- Dimensions: 4000 - 50' wide x 80' in length.
- Features: 0-1 Unit/Acre
Details
- Parcel number: 1093811000
- On leased land: Yes
- Lease amount: $593
- Special conditions: Standard
Construction
Type & style
- Home type: MobileManufactured
- Property subtype: Manufactured Home
Condition
- Year built: 1977
Utilities & green energy
- Water: None
- Utilities for property: Water Not Available
Community & HOA
Community
- Features: Dog Park, Street Lights, Pool
- Senior community: Yes
Location
- Region: San Marcos
Financial & listing details
- Price per square foot: $232/sqft
- Date on market: 2/8/2026
- Listing terms: Cash,Conventional
- Inclusions: Washer, Dryer, Refrigerator/Freezer, Gas Oven, Gas Range, Dishwasher, Disposal, Central Air, Gas Grill in the backyard and the exterior shed.
Estimated market value
$290,200
$276,000 - $305,000
$3,112/mo
Price history
Price history
| Date | Event | Price |
|---|---|---|
| 2/9/2026 | Listed for sale | $290,000$232/sqft |
Source: | ||
Public tax history
Public tax history
| Year | Property taxes | Tax assessment |
|---|---|---|
| 2025 | -- | -- |
| 2024 | -- | -- |
| 2023 | -- | -- |
Find assessor info on the county website
BuyAbility℠ payment
Est. payment
$1,758/mo
Principal & interest
$1373
Property taxes
$283
Home insurance
$102
Climate risks
Neighborhood: 92078
Nearby schools
GreatSchools rating
- 3/10La Mirada AcademyGrades: K-8Distance: 0.7 mi
- 9/10San Marcos High SchoolGrades: 9-12Distance: 0.5 mi
Open to renting?
Browse rentals near this home.- Loading
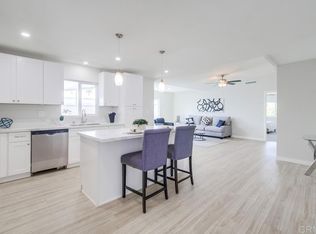
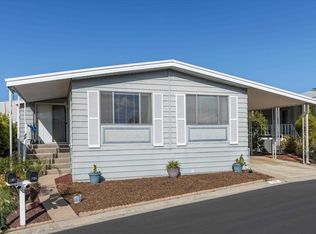
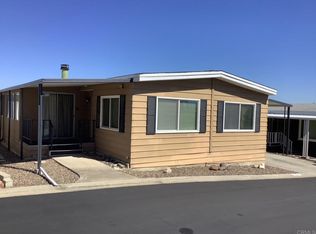
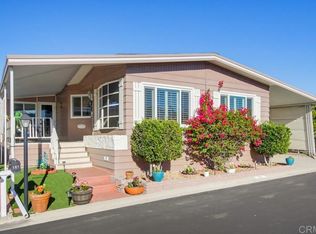
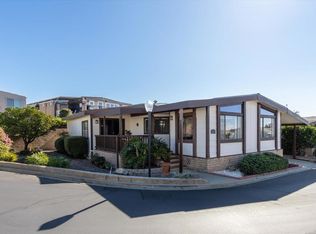
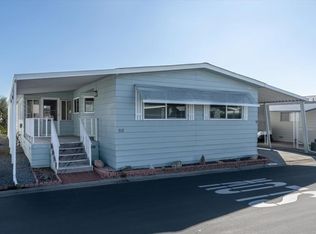
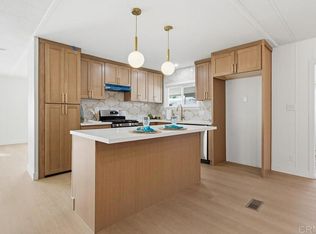
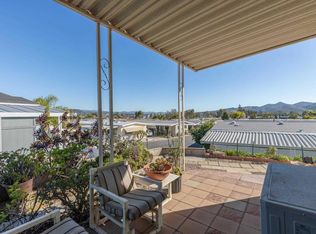
![[object Object]](https://photos.zillowstatic.com/fp/16c503f61c116de2c982b3dd8b60b702-p_c.jpg)
