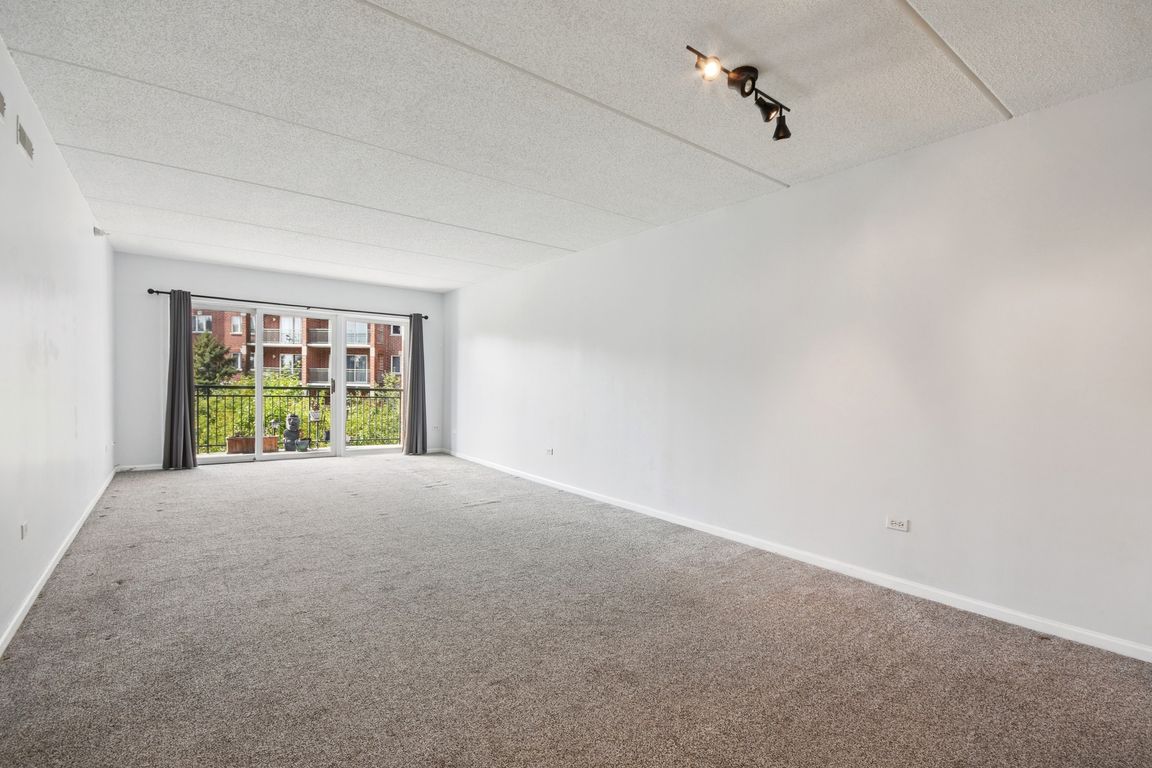
New
$322,500
2beds
1,454sqft
650 S River Rd UNIT 306, Des Plaines, IL 60016
2beds
1,454sqft
Condominium, single family residence
Built in 2000
1 Attached garage space
$222 price/sqft
$441 monthly HOA fee
What's special
Modern hardwareLarge private balconyLarge en-suite bathroomTons of storage spaceSeparate laundry roomBlack ss appliancesShaker cabinets
Modern & spacious 2-Bed/2-Bth condo in perfect Des Plaines location! This unit is updated and move-in ready! As you enter, you're greeted by an expansive living room/dining room combo with built-ins including a bar fridge and sliders that lead out to your large, private balcony. The kitchen has been updated and ...
- 3 days |
- 315 |
- 18 |
Likely to sell faster than
Source: MRED as distributed by MLS GRID,MLS#: 12474636
Travel times
Living Room
Kitchen
Primary Bedroom
Zillow last checked: 7 hours ago
Listing updated: October 04, 2025 at 02:15am
Listing courtesy of:
Jim Talerico 224-699-5002,
Redfin Corporation
Source: MRED as distributed by MLS GRID,MLS#: 12474636
Facts & features
Interior
Bedrooms & bathrooms
- Bedrooms: 2
- Bathrooms: 2
- Full bathrooms: 2
Rooms
- Room types: Walk In Closet, Foyer, Storage
Primary bedroom
- Features: Flooring (Carpet), Bathroom (Full)
- Level: Main
- Area: 198 Square Feet
- Dimensions: 18X11
Bedroom 2
- Features: Flooring (Carpet)
- Level: Main
- Area: 140 Square Feet
- Dimensions: 14X10
Dining room
- Features: Flooring (Carpet)
- Level: Main
- Dimensions: COMBO
Foyer
- Features: Flooring (Carpet)
- Level: Main
- Area: 15 Square Feet
- Dimensions: 5X3
Kitchen
- Features: Kitchen (Pantry, Updated Kitchen), Flooring (Vinyl)
- Level: Main
- Area: 132 Square Feet
- Dimensions: 12X11
Laundry
- Features: Flooring (Ceramic Tile)
- Level: Main
- Area: 30 Square Feet
- Dimensions: 6X5
Living room
- Features: Flooring (Carpet)
- Level: Main
- Area: 377 Square Feet
- Dimensions: 29X13
Storage
- Features: Flooring (Carpet)
- Level: Main
- Area: 40 Square Feet
- Dimensions: 8X5
Walk in closet
- Features: Flooring (Carpet)
- Level: Main
- Area: 24 Square Feet
- Dimensions: 6X4
Heating
- Natural Gas, Forced Air
Cooling
- Central Air
Appliances
- Included: Range, Microwave, Dishwasher, Refrigerator, Bar Fridge, Washer, Dryer, Disposal
- Laundry: Washer Hookup, In Unit, In Bathroom
Features
- Storage, Built-in Features, Walk-In Closet(s), Open Floorplan
- Flooring: Carpet
- Doors: Sliding Doors
- Windows: Screens
- Basement: None
Interior area
- Total structure area: 0
- Total interior livable area: 1,454 sqft
Video & virtual tour
Property
Parking
- Total spaces: 1
- Parking features: Asphalt, Garage Door Opener, Heated Garage, On Site, Garage Owned, Attached, Garage
- Attached garage spaces: 1
- Has uncovered spaces: Yes
Accessibility
- Accessibility features: No Disability Access
Features
- Exterior features: Balcony
Lot
- Features: Common Grounds, Corner Lot
Details
- Additional structures: None
- Parcel number: 09174160291084
- Special conditions: None
- Other equipment: Ceiling Fan(s)
Construction
Type & style
- Home type: Condo
- Property subtype: Condominium, Single Family Residence
Materials
- Brick
Condition
- New construction: No
- Year built: 2000
Details
- Builder model: The Laurel
Utilities & green energy
- Electric: Circuit Breakers
- Sewer: Public Sewer
- Water: Lake Michigan, Public
Community & HOA
Community
- Security: Fire Sprinkler System, Carbon Monoxide Detector(s)
- Subdivision: River Pointe
HOA
- Has HOA: Yes
- Amenities included: Elevator(s), Storage, Security Door Lock(s)
- Services included: Heat, Water, Gas, Parking, Insurance, Exterior Maintenance, Lawn Care, Scavenger, Snow Removal
- HOA fee: $441 monthly
Location
- Region: Des Plaines
Financial & listing details
- Price per square foot: $222/sqft
- Annual tax amount: $6,292
- Date on market: 10/2/2025
- Ownership: Condo