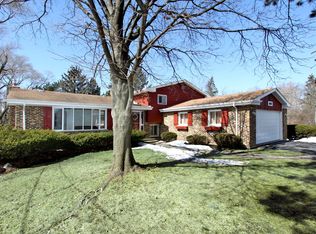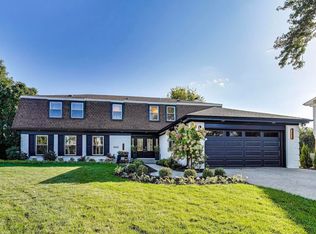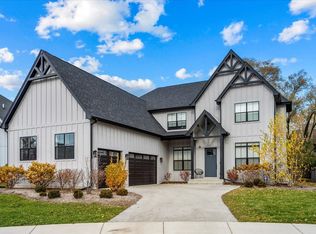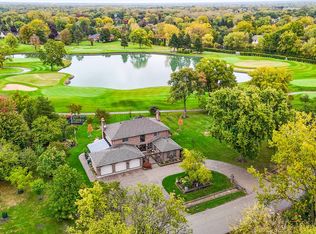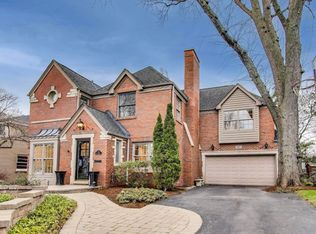Looking but not finding? How often do you see a blank slate in Northbrook? Proposed Kathcon Development custom construction means proposed, not for certain. This is slated to be a custom home built for the purchaser who cannot find what they're looking for and are tired of looking. Get what you want, the size you want, in the shape and the colors. You get the picture. Completely custom, limited by only your imagination...and your checkbook. ADA compliant if requested. Let's talk.
Active
$1,329,900
650 Sanders Rd, Northbrook, IL 60062
3beds
2,560sqft
Est.:
Single Family Residence
Built in ----
-- sqft lot
$-- Zestimate®
$519/sqft
$-- HOA
What's special
- 651 days |
- 663 |
- 27 |
Zillow last checked: 8 hours ago
Listing updated: March 12, 2025 at 07:34am
Listing courtesy of:
Gregory Miller 847-812-3023,
Kathcon Real Estate Services
Source: MRED as distributed by MLS GRID,MLS#: 12006444
Tour with a local agent
Facts & features
Interior
Bedrooms & bathrooms
- Bedrooms: 3
- Bathrooms: 3
- Full bathrooms: 2
- 1/2 bathrooms: 1
Rooms
- Room types: No additional rooms
Primary bedroom
- Features: Bathroom (Full)
- Level: Main
- Area: 224 Square Feet
- Dimensions: 16X14
Bedroom 2
- Level: Main
- Area: 168 Square Feet
- Dimensions: 14X12
Bedroom 3
- Level: Main
- Area: 168 Square Feet
- Dimensions: 14X12
Family room
- Level: Main
- Area: 252 Square Feet
- Dimensions: 18X14
Kitchen
- Level: Main
- Area: 224 Square Feet
- Dimensions: 16X14
Laundry
- Level: Main
- Area: 80 Square Feet
- Dimensions: 10X8
Heating
- Natural Gas
Cooling
- Central Air
Features
- Basement: Unfinished,Full,Daylight
Interior area
- Total structure area: 5,120
- Total interior livable area: 2,560 sqft
Property
Parking
- Total spaces: 3
- Parking features: Off Site, Attached, Detached, Garage
- Attached garage spaces: 3
Accessibility
- Accessibility features: Bath Grab Bars, Disability Access
Features
- Stories: 1
Lot
- Dimensions: 126 X 207 X 125 X 190
Details
- Parcel number: 04063010150000
- Special conditions: None
Construction
Type & style
- Home type: SingleFamily
- Property subtype: Single Family Residence
Materials
- Fiber Cement
Condition
- New Construction
- New construction: Yes
Utilities & green energy
- Sewer: Public Sewer
- Water: Public
Community & HOA
HOA
- Services included: None
Location
- Region: Northbrook
Financial & listing details
- Price per square foot: $519/sqft
- Tax assessed value: $195,260
- Annual tax amount: $4,943
- Date on market: 3/29/2024
- Ownership: Fee Simple
Estimated market value
Not available
Estimated sales range
Not available
$5,046/mo
Price history
Price history
| Date | Event | Price |
|---|---|---|
| 11/18/2024 | Price change | $1,329,900+343.4%$519/sqft |
Source: | ||
| 11/18/2024 | Price change | $299,900-77.8%$117/sqft |
Source: | ||
| 10/24/2024 | Price change | $1,349,900+335.6%$527/sqft |
Source: | ||
| 10/24/2024 | Price change | $309,900-77.3%$121/sqft |
Source: | ||
| 4/30/2024 | Price change | $1,362,900+37.7%$532/sqft |
Source: | ||
Public tax history
Public tax history
| Year | Property taxes | Tax assessment |
|---|---|---|
| 2023 | $4,554 +3.5% | $19,526 |
| 2022 | $4,399 -11% | $19,526 |
| 2021 | $4,943 +1.5% | $19,526 |
Find assessor info on the county website
BuyAbility℠ payment
Est. payment
$7,827/mo
Principal & interest
$5157
Property taxes
$2205
Home insurance
$465
Climate risks
Neighborhood: 60062
Nearby schools
GreatSchools rating
- NAHickory Point Elementary SchoolGrades: PK-2Distance: 0.7 mi
- 9/10Wood Oaks Jr High SchoolGrades: 6-8Distance: 0.8 mi
- 10/10Glenbrook North High SchoolGrades: 9-12Distance: 3.2 mi
Schools provided by the listing agent
- Middle: Wood Oaks Junior High School
- High: Glenbrook North High School
- District: 27
Source: MRED as distributed by MLS GRID. This data may not be complete. We recommend contacting the local school district to confirm school assignments for this home.
- Loading
- Loading
