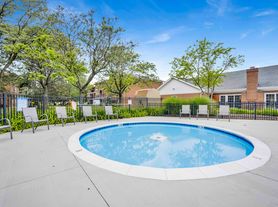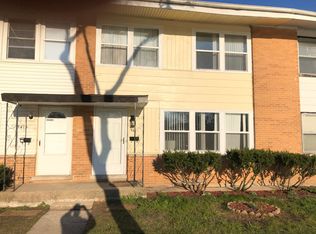Feel right at home in this stunning, newly renovated 4-bedroom, 2.5-bath gem in the heart of Carol Stream's sought-after South area! Perched proudly on an elevated lot with beautiful curb appeal, this home blends modern comfort with everyday livability. Step inside to find a bright, open-concept layout where Western exposure pours through large windows and gleams across brand-new luxury vinyl plank flooring. The living and dining spaces flow seamlessly, accented by a modern and elegant light fixture. The spacious kitchen is a showstopper complete with sleek granite countertops, stainless steel appliances, ample cabinetry, and a sunny breakfast nook perfect for your morning coffee. Sliding doors lead to a large, fully fenced backyard, ideal for gatherings, gardening, or quiet evenings under the stars. Upstairs, discover three bedrooms and two brand new bathrooms. The primary suite feels like a retreat, featuring his/her closets and an ensuite with designer tilework and a walk-in shower. The finished basement expands your options set it up as a cozy family room, home office, guest suite, or fitness space. A dedicated laundry area and extra storage make day-to-day living easy. Grow roots in Carol Stream in this unbeatable location near Evergreen Elementary School, parks, golf courses, shopping, and recreation centers. This home is a must-see! Tenant is responsible for all utilities, landscaping and snow removal. Available immediately.
Tenant Requirements:
680+ Credit Score
Employment, background and rental verification
Household income should be 3x rent
1 Month security deposit
$50 Non refundable application fee
Small pets on approval with extra fees
Please message us for a link of the video tour or to schedule an in-person appointment.
L6 Realty LLC
Tenant is responsible for all utilities, landscaping and snow removal. Small pets on approval with extra fees.
House for rent
$2,995/mo
650 Shining Water Dr, Carol Stream, IL 60188
4beds
1,496sqft
Price may not include required fees and charges.
Single family residence
Available now
Cats, small dogs OK
Central air
In unit laundry
Attached garage parking
Forced air
What's special
Guest suiteFinished basementHome officeLarge fully fenced backyardPrimary suiteLarge windowsCozy family room
- 20 days |
- -- |
- -- |
Travel times
Looking to buy when your lease ends?
Consider a first-time homebuyer savings account designed to grow your down payment with up to a 6% match & a competitive APY.
Facts & features
Interior
Bedrooms & bathrooms
- Bedrooms: 4
- Bathrooms: 3
- Full bathrooms: 2
- 1/2 bathrooms: 1
Heating
- Forced Air
Cooling
- Central Air
Appliances
- Included: Dishwasher, Dryer, Microwave, Oven, Refrigerator, Washer
- Laundry: In Unit
Features
- Flooring: Hardwood, Tile
Interior area
- Total interior livable area: 1,496 sqft
Property
Parking
- Parking features: Attached
- Has attached garage: Yes
- Details: Contact manager
Features
- Exterior features: Heating system: Forced Air, No Utilities included in rent
Details
- Parcel number: 0125406034
Construction
Type & style
- Home type: SingleFamily
- Property subtype: Single Family Residence
Community & HOA
Location
- Region: Carol Stream
Financial & listing details
- Lease term: 1 Year
Price history
| Date | Event | Price |
|---|---|---|
| 10/29/2025 | Listed for rent | $2,995$2/sqft |
Source: Zillow Rentals | ||
| 8/22/2025 | Sold | $316,000+0.3%$211/sqft |
Source: | ||
| 7/29/2025 | Contingent | $315,000$211/sqft |
Source: | ||
| 7/22/2025 | Listed for sale | $315,000+113.6%$211/sqft |
Source: | ||
| 5/31/2018 | Sold | $147,500$99/sqft |
Source: Public Record | ||

