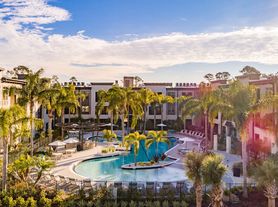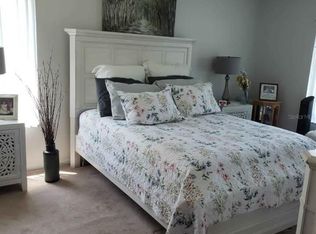Beautiful townhome in the desirable Dunwoody Commons gated community. Close to major highways I4, 417 & 429, and the growing Sanford, Lake Mary & Heathrow shopping & entertainment areas. This home has been fully updated with new appliances, paint and carpet. You'll love the solace of the fountain view and split ensuite bedrooms with walk-in closets. Upstairs laundry and spacious loft adds additional flex space! Attached one car garage and one car driveway. Rent includes high-speed Wi-Fi, cable and free entertainment apps through Spectrum!
No smoking policy. No pets. 1 year lease. First, last months rent & security deposit due at signing. Move in date as early as 10/27.
Townhouse for rent
Accepts Zillow applications
$2,100/mo
650 Shropshire Loop, Sanford, FL 32771
2beds
1,555sqft
Price may not include required fees and charges.
Townhouse
Available now
No pets
Central air
In unit laundry
Attached garage parking
Forced air
What's special
Spacious loftUpstairs laundrySplit ensuite bedroomsWalk-in closets
- 20 days |
- -- |
- -- |
Travel times
Facts & features
Interior
Bedrooms & bathrooms
- Bedrooms: 2
- Bathrooms: 3
- Full bathrooms: 2
- 1/2 bathrooms: 1
Heating
- Forced Air
Cooling
- Central Air
Appliances
- Included: Dishwasher, Dryer, Freezer, Microwave, Oven, Refrigerator, Washer
- Laundry: In Unit
Features
- Flooring: Carpet, Tile
Interior area
- Total interior livable area: 1,555 sqft
Property
Parking
- Parking features: Attached, Off Street
- Has attached garage: Yes
- Details: Contact manager
Features
- Patio & porch: Porch
- Exterior features: Cable included in rent, Heating system: Forced Air, Internet included in rent, Wi-Fi included
Details
- Parcel number: 29193050500000500
Construction
Type & style
- Home type: Townhouse
- Property subtype: Townhouse
Utilities & green energy
- Utilities for property: Cable, Internet
Building
Management
- Pets allowed: No
Community & HOA
Community
- Security: Gated Community
Location
- Region: Sanford
Financial & listing details
- Lease term: 1 Year
Price history
| Date | Event | Price |
|---|---|---|
| 10/13/2025 | Price change | $2,100-6.7%$1/sqft |
Source: Zillow Rentals | ||
| 10/10/2025 | Listed for rent | $2,250+16.9%$1/sqft |
Source: Zillow Rentals | ||
| 8/1/2025 | Sold | $275,000-5.1%$177/sqft |
Source: | ||
| 7/5/2025 | Pending sale | $289,900$186/sqft |
Source: | ||
| 6/23/2025 | Listed for sale | $289,900+126.5%$186/sqft |
Source: | ||

