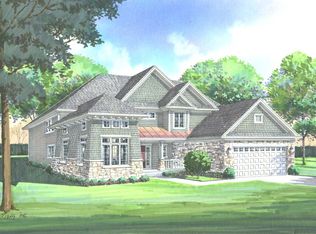Closed
$537,000
650 Timber Hill Rd, Deerfield, IL 60015
3beds
1,252sqft
Single Family Residence
Built in 1956
10,062 Square Feet Lot
$553,500 Zestimate®
$429/sqft
$3,608 Estimated rent
Home value
$553,500
$498,000 - $614,000
$3,608/mo
Zestimate® history
Loading...
Owner options
Explore your selling options
What's special
Be wowed by this newly renovated family home in a wonderful Deerfield neighborhood. Brand new open concept gourmet kitchen marble countertops, backsplash, and large gorgeous island. All new kitchen appliances! Bathrooms are newly redone everything from tile, flooring, and fixtures. The entire interior of the home is freshly painted in neutral colors. The exterior has also been repainted and updated. New windows, new furnace, new air-conditioning unit, new water heater, new washer and dryer! In addition a large family/recreation room in basement adding to this home's usable space. Beautiful backyard patio surrounded by mature trees and freshly landscaped, just another added plus to this amazing home. Deerfield has an award winning Schools, 2 community pools, many parks, a wonderful Park District , and senior center. If you are ready to move into a fabulous home with nothing to do but enjoy then this is the home for you. This home will not last long!
Zillow last checked: 8 hours ago
Listing updated: May 30, 2025 at 09:01am
Listing courtesy of:
Pam Weiner 847-881-0200,
@properties Christie's International Real Estate
Bought with:
Alexander Caras
Magellan Marketing Group LLC
Source: MRED as distributed by MLS GRID,MLS#: 12311312
Facts & features
Interior
Bedrooms & bathrooms
- Bedrooms: 3
- Bathrooms: 2
- Full bathrooms: 1
- 1/2 bathrooms: 1
Primary bedroom
- Features: Flooring (Hardwood)
- Level: Second
- Area: 143 Square Feet
- Dimensions: 13X11
Bedroom 2
- Features: Flooring (Hardwood)
- Level: Second
- Area: 110 Square Feet
- Dimensions: 10X11
Bedroom 3
- Features: Flooring (Hardwood)
- Level: Second
- Area: 110 Square Feet
- Dimensions: 10X11
Other
- Level: Second
- Area: 224 Square Feet
- Dimensions: 14X16
Dining room
- Features: Flooring (Hardwood)
- Level: Main
- Area: 100 Square Feet
- Dimensions: 10X10
Family room
- Level: Basement
- Area: 276 Square Feet
- Dimensions: 12X23
Kitchen
- Features: Flooring (Hardwood)
- Level: Main
- Area: 140 Square Feet
- Dimensions: 14X10
Laundry
- Features: Flooring (Hardwood)
- Level: Basement
- Area: 182 Square Feet
- Dimensions: 13X14
Living room
- Features: Flooring (Hardwood)
- Level: Main
- Area: 220 Square Feet
- Dimensions: 10X22
Heating
- Natural Gas
Cooling
- Central Air
Features
- Basement: Finished,Partially Finished,Crawl Space,Partial
Interior area
- Total structure area: 458
- Total interior livable area: 1,252 sqft
- Finished area below ground: 276
Property
Parking
- Total spaces: 1
- Parking features: Asphalt, On Site
Accessibility
- Accessibility features: No Disability Access
Features
- Patio & porch: Patio
Lot
- Size: 10,062 sqft
- Dimensions: 78X129
Details
- Parcel number: 16321070260000
- Special conditions: Home Warranty
Construction
Type & style
- Home type: SingleFamily
- Property subtype: Single Family Residence
Materials
- Brick
Condition
- New construction: No
- Year built: 1956
- Major remodel year: 2025
Details
- Builder model: SINGLE FAMILY SPLIT LEVEL
- Warranty included: Yes
Utilities & green energy
- Electric: 200+ Amp Service
- Sewer: Public Sewer
- Water: Lake Michigan
Community & neighborhood
Community
- Community features: Park, Pool, Tennis Court(s)
Location
- Region: Deerfield
Other
Other facts
- Listing terms: Conventional
- Ownership: Fee Simple
Price history
| Date | Event | Price |
|---|---|---|
| 5/30/2025 | Sold | $537,000-2.2%$429/sqft |
Source: | ||
| 5/21/2025 | Pending sale | $549,000$438/sqft |
Source: | ||
| 4/26/2025 | Contingent | $549,000$438/sqft |
Source: | ||
| 4/11/2025 | Price change | $549,000-5.2%$438/sqft |
Source: | ||
| 3/31/2025 | Listed for sale | $579,000+131.6%$462/sqft |
Source: | ||
Public tax history
| Year | Property taxes | Tax assessment |
|---|---|---|
| 2023 | $11,553 +7.9% | $144,540 +4.2% |
| 2022 | $10,709 +6.3% | $138,714 +11.9% |
| 2021 | $10,079 +4% | $123,981 +3.5% |
Find assessor info on the county website
Neighborhood: 60015
Nearby schools
GreatSchools rating
- 7/10Wilmot Elementary SchoolGrades: K-5Distance: 0.2 mi
- 9/10Charles J Caruso Middle SchoolGrades: 6-8Distance: 0.6 mi
- 10/10Deerfield High SchoolGrades: 9-12Distance: 1.6 mi
Schools provided by the listing agent
- Elementary: Wilmot Elementary School
- Middle: Charles J Caruso Middle School
- High: Deerfield High School
- District: 109
Source: MRED as distributed by MLS GRID. This data may not be complete. We recommend contacting the local school district to confirm school assignments for this home.
Get a cash offer in 3 minutes
Find out how much your home could sell for in as little as 3 minutes with a no-obligation cash offer.
Estimated market value$553,500
Get a cash offer in 3 minutes
Find out how much your home could sell for in as little as 3 minutes with a no-obligation cash offer.
Estimated market value
$553,500
