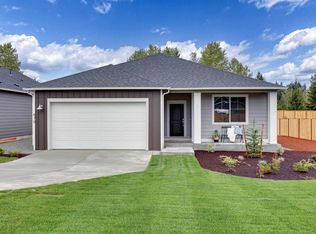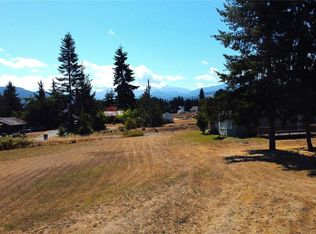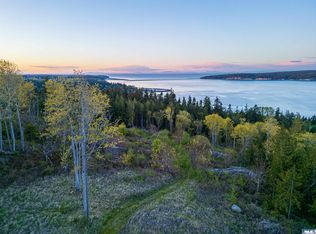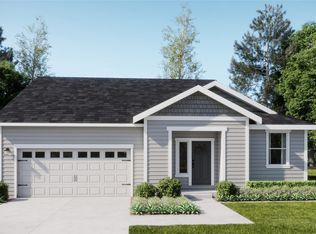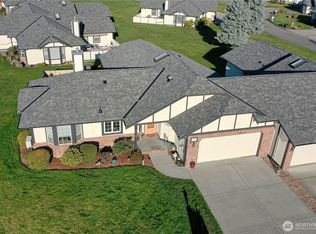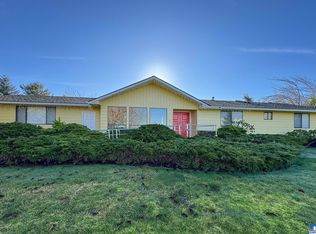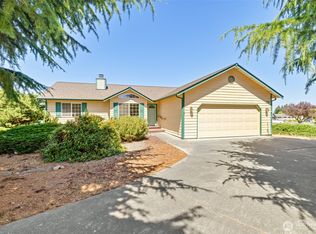*MOVE IN READY* Welcome to Olympic Haven–Where Comfort Meets Style! Step into modern elegance w/9’ ceilings & beautiful Luxury Vinyl Plank flooring through main living areas & white painted millwork. Designer features include spacious primary suite w/ walk-in closet & ensuite bath. Enjoy cooking in a sleek kitchen outfitted w/ stainless steel appliances, 36” shaker cabinets, w/ full height tile backsplash that looks out to the great room & separate dining area. The bathrooms impress w/luxury vinyl tile flooring, chrome fixtures, and a step-in shower. Outside enjoy your large covered porch enjoy professionally landscaped front yards and Low-E vinyl windows, energy efficient heat pump (ac & heat) and heat pump water-heater.
Pending
$494,950
650 W McCurdy Rd, Sequim, WA 98382
3beds
1,499sqft
Est.:
Single Family Residence
Built in 2025
0.3 Acres Lot
$501,100 Zestimate®
$330/sqft
$-- HOA
What's special
- 170 days |
- 6 |
- 0 |
Zillow last checked: 8 hours ago
Listing updated: August 18, 2025 at 01:40pm
Listed by:
Kristina Moneypenny,
John L Scott/Silverdale
Source: Olympic Listing Service,MLS#: 391272
Facts & features
Interior
Bedrooms & bathrooms
- Bedrooms: 3
- Bathrooms: 2
- Full bathrooms: 2
Bedroom 1
- Level: Main
Bedroom 2
- Level: Main
Bathroom 1
- Level: Main
Kitchen
- Features: Breakfast Bar, Off Kitchen, Island
- Level: Main
Heating
- Wall Furnace, Ductless
Appliances
- Included: Disposal, Dishwasher, Exhaust Fan, Microwave, Range/Oven
- Laundry: Main Level
Features
- Recessed Lighting, See Remarks, Separate Toilet, Powder Room, Exhaust Fan, Vaulted Ceiling(s)
- Flooring: Carpet, See Remarks
- Attic: Storage
Interior area
- Total structure area: 1,499
- Total interior livable area: 1,499 sqft
Video & virtual tour
Property
Parking
- Total spaces: 4
- Parking features: 2 Car, Attached, Covered, On Site, Paved
- Attached garage spaces: 2
- Carport spaces: 2
- Covered spaces: 4
Features
- Levels: One
- Stories: 1
- Patio & porch: Patio, Covered, Concrete, Covered Porch
- Fencing: Partial
- Has view: Yes
- View description: Mountain(s), Partial Mountains
- Waterfront features: None
Lot
- Size: 0.3 Acres
- Dimensions: 66.1 x 161.40
- Features: Corner Lot, Short Plat, Landscaped
- Topography: Level
Details
- Parcel number: 033019349230
- Zoning description: Residential
Construction
Type & style
- Home type: SingleFamily
- Property subtype: Single Family Residence
Materials
- Fiber Cement, Drywall, Paint, Textured
- Foundation: Concrete Perimeter, Slab
- Roof: Composition
Condition
- Under Construction
- New construction: Yes
- Year built: 2025
Utilities & green energy
- Sewer: Sewer
Community & HOA
Community
- Features: Sidewalks
- Security: Smoke Detector(s), Carbon Monoxide Detector(s)
- Subdivision: Olympic Haven
Location
- Region: Sequim
Financial & listing details
- Price per square foot: $330/sqft
- Annual tax amount: $1
- Date on market: 8/16/2025
- Cumulative days on market: 171 days
- Listing terms: Cash,Conventional,FHA,VA Loan
- Road surface type: Paved
Estimated market value
$501,100
Estimated sales range
Not available
$2,605/mo
Price history
Price history
| Date | Event | Price |
|---|---|---|
| 8/18/2025 | Pending sale | $494,950$330/sqft |
Source: Olympic Listing Service #391272 Report a problem | ||
| 8/15/2025 | Listed for sale | $494,950-1%$330/sqft |
Source: | ||
| 8/13/2025 | Listing removed | $499,950$334/sqft |
Source: John L Scott Real Estate #2355024 Report a problem | ||
| 8/12/2025 | Listed for sale | $499,950$334/sqft |
Source: John L Scott Real Estate #2355024 Report a problem | ||
| 7/30/2025 | Listing removed | $499,950$334/sqft |
Source: John L Scott Real Estate #2355024 Report a problem | ||
Public tax history
Public tax history
Tax history is unavailable.BuyAbility℠ payment
Est. payment
$2,818/mo
Principal & interest
$2365
Property taxes
$280
Home insurance
$173
Climate risks
Neighborhood: 98382
Nearby schools
GreatSchools rating
- 8/10Helen Haller Elementary SchoolGrades: 3-5Distance: 0.5 mi
- 5/10Sequim Middle SchoolGrades: 6-8Distance: 0.7 mi
- 7/10Sequim Senior High SchoolGrades: 9-12Distance: 0.5 mi
- Loading
