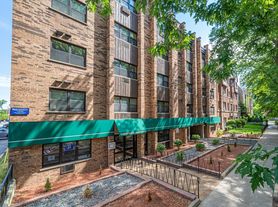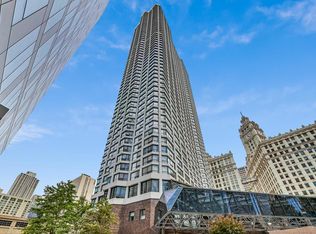Elevate your lifestyle with this opulent first-floor apartment in the highly sought-after East Lincoln Park area. This meticulously renovated historic masterpiece offers a harmonious blend of classic elegance and contemporary luxury. Step inside to discover an elegant mid-century modern design featuring 10-foot ceilings, pristine hardwood floors, Marvin windows, and charming original decorative leaded glass. The apartment boasts 4 expansive bedrooms, each generously sized to accommodate a king-sized bed, and 2.5 lavishly appointed bathrooms. Culinary enthusiasts will adore the gourmet kitchen, a true chef's dream. It's equipped with a state-of-the-art Sub-Zero refrigerator, Wolf stove, wine and beverage refrigerator, under-counter microwave oven, and a custom hood with crown molding. The grand quartz island features a stunning waterfall edge, perfect for entertaining. Efficiency & Outdoor Living This home is designed for comfort and efficiency, featuring spray-on foam insulation to ensure optimal energy efficiency and significantly reduce heating/cooling costs. Relish in Chicago's seasons on the massive 15' x 15' rear deck or enjoy a quiet moment on the enchanting front porch. Unbeatable East Lincoln Park Location This impeccably rehabilitated apartment is ideally positioned in East Lincoln Park. You'll be within walking distance of top-rated schools like Alcott College Prep and Lincoln Park High School, as well as beautiful beaches and an array of gourmet restaurants. This location truly offers the best of city living.
House for rent
$8,200/mo
650 W Wrightwood Ave #1, Chicago, IL 60614
4beds
2,500sqft
Price may not include required fees and charges.
Singlefamily
Available now
Dogs OK
Air conditioner, central air
Gas dryer hookup laundry
1 Parking space parking
Natural gas, radiant, radiant floor, fireplace
What's special
Original decorative leaded glassGourmet kitchenWine and beverage refrigeratorMarvin windowsWolf stoveEnchanting front porchPristine hardwood floors
- 18 days |
- -- |
- -- |
Travel times
Looking to buy when your lease ends?
With a 6% savings match, a first-time homebuyer savings account is designed to help you reach your down payment goals faster.
Offer exclusive to Foyer+; Terms apply. Details on landing page.
Facts & features
Interior
Bedrooms & bathrooms
- Bedrooms: 4
- Bathrooms: 3
- Full bathrooms: 2
- 1/2 bathrooms: 1
Heating
- Natural Gas, Radiant, Radiant Floor, Fireplace
Cooling
- Air Conditioner, Central Air
Appliances
- Included: Dishwasher, Dryer, Microwave, Oven, Range, Refrigerator, Washer
- Laundry: Gas Dryer Hookup, In Unit, Laundry Closet, Main Level, Washer Hookup
Features
- Dining Combo, High Ceilings, Historic/Period Mlwk, Open Floorplan, Quartz Counters, Special Millwork, Storage
- Flooring: Hardwood, Wood
- Has fireplace: Yes
- Furnished: Yes
Interior area
- Total interior livable area: 2,500 sqft
Video & virtual tour
Property
Parking
- Total spaces: 1
- Parking features: Assigned, Off Street
- Details: Contact manager
Features
- Patio & porch: Deck, Patio
- Exterior features: 36" Minimum Entry Door, Assigned, Attached Fireplace Doors/Screen, Cable included in rent, Deck, Dining Combo, Double Pane Windows, Drapes, ENERGY STAR Qualified Appliances, ENERGY STAR Qualified Doors, ENERGY STAR Qualified Windows, Elevator(s), Exterior Maintenance included in rent, Flooring: Wood, French Doors, Gardener included in rent, Gas Dryer Hookup, Gas Log, Gas Starter, Heating system: Radiant Floor, Heating: Gas, High Ceilings, Historic/Period Mlwk, Humidifier, In Ground Pool, In Unit, Insulated Windows, Internet included in rent, Laundry Closet, Leased, Low Emissivity Windows, Main Level, Master Bedroom, No Disability Access, Off Street, On Site, Open Floorplan, Oversized, Parking included in rent, Patio, Pets - Additional Pet Rent, Deposit Required, Dogs OK, Pool, Quartz Counters, Roof Type: Rubber, Scavenger included in rent, Screens, Security System included in rent, Sliding Doors, Snow Removal included in rent, Special Millwork, Storage, Storm Door(s), Storm Window(s), Triple Pane Windows, Washer Hookup, Water included in rent, Wi-Fi included in rent, Window Treatments
Construction
Type & style
- Home type: SingleFamily
- Property subtype: SingleFamily
Condition
- Year built: 1887
Utilities & green energy
- Utilities for property: Cable, Internet, Water
Community & HOA
Community
- Features: Pool
HOA
- Amenities included: Pool
Location
- Region: Chicago
Financial & listing details
- Lease term: Contact For Details
Price history
| Date | Event | Price |
|---|---|---|
| 10/15/2025 | Price change | $8,200-1.2%$3/sqft |
Source: MRED as distributed by MLS GRID #12490167 | ||
| 10/7/2025 | Listed for rent | $8,300-2.4%$3/sqft |
Source: MRED as distributed by MLS GRID #12490167 | ||
| 10/7/2025 | Listing removed | $8,500$3/sqft |
Source: MRED as distributed by MLS GRID #12381710 | ||
| 9/17/2025 | Listed for rent | $8,500+21.4%$3/sqft |
Source: MRED as distributed by MLS GRID #12381710 | ||
| 10/17/2024 | Listing removed | $7,000-6.7%$3/sqft |
Source: MRED as distributed by MLS GRID #12175346 | ||

