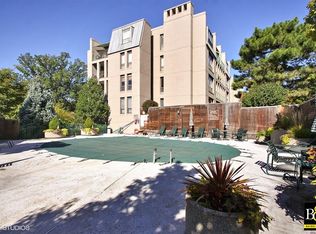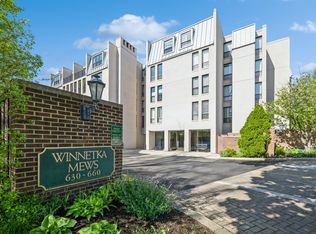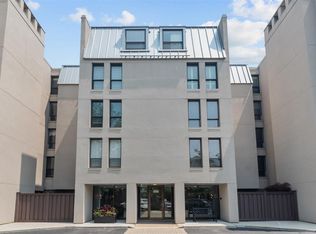Closed
$640,000
650 Winnetka Mews APT 311, Winnetka, IL 60093
3beds
1,976sqft
Condominium, Single Family Residence
Built in 1973
-- sqft lot
$649,400 Zestimate®
$324/sqft
$5,497 Estimated rent
Home value
$649,400
$584,000 - $721,000
$5,497/mo
Zestimate® history
Loading...
Owner options
Explore your selling options
What's special
Rarely available, this 3-bedroom, 3-bath residence in sought-after Winnetka Mews offers gracious living in the heart of town. A welcoming foyer leads to an expansive, sunlit living room with treetop views, a classic wood-burning fireplace, and seamless flow into the elegant dining room, with sliding doors that open to a private balcony. Set off the living room, the office/den offers extra living space with custom-built-in bookcases and cabinetry. The updated eat-in kitchen features a city chic feel with updated appliances, countertops, a sleek new backsplash, and updated hardware, blending functionality with style. The luxurious primary suite is a serene retreat with a spacious walk-in closet and bath complete with double sinks, bathtub, and a walk-in shower. A second bedroom with generous closet space is adjacent to the hall bath with a soaking tub/shower. The third bedroom has plenty of closet space and an en-suite bath. Additional highlights include in-unit laundry, abundant storage, and refined finishes throughout. Residents of Winnetka Mews enjoy first-class amenities, including an on-site manager, heated garage parking, a newly renovated lobby, and a spectacular outdoor pool set amidst beautifully landscaped grounds. All of this in an unbeatable walk-to-everything location-just steps from shops, restaurants, the Metra, and all that downtown Winnetka has to offer!
Zillow last checked: 8 hours ago
Listing updated: August 04, 2025 at 07:06am
Listing courtesy of:
Mary Grant 847-881-0200,
@properties Christie's International Real Estate
Bought with:
Katherine Harris
Compass
Source: MRED as distributed by MLS GRID,MLS#: 12409633
Facts & features
Interior
Bedrooms & bathrooms
- Bedrooms: 3
- Bathrooms: 3
- Full bathrooms: 3
Primary bedroom
- Features: Bathroom (Full, Double Sink, Tub & Separate Shwr)
- Level: Main
- Area: 416 Square Feet
- Dimensions: 32X13
Bedroom 2
- Level: Main
- Area: 150 Square Feet
- Dimensions: 15X10
Bedroom 3
- Level: Main
- Area: 150 Square Feet
- Dimensions: 15X10
Balcony porch lanai
- Level: Main
- Area: 66 Square Feet
- Dimensions: 6X11
Dining room
- Level: Main
- Area: 180 Square Feet
- Dimensions: 15X12
Family room
- Level: Main
- Area: 180 Square Feet
- Dimensions: 12X15
Foyer
- Level: Main
- Area: 75 Square Feet
- Dimensions: 15X5
Kitchen
- Features: Kitchen (Eating Area-Breakfast Bar, Custom Cabinetry, Updated Kitchen)
- Level: Main
- Area: 144 Square Feet
- Dimensions: 12X12
Laundry
- Level: Main
- Area: 24 Square Feet
- Dimensions: 12X2
Living room
- Level: Main
- Area: 352 Square Feet
- Dimensions: 22X16
Walk in closet
- Level: Main
- Area: 54 Square Feet
- Dimensions: 6X9
Heating
- Electric, Forced Air
Cooling
- Central Air
Appliances
- Included: Microwave, Dishwasher, Refrigerator, Washer, Dryer, Disposal, Cooktop, Oven, Range Hood, Electric Cooktop
- Laundry: Main Level, Washer Hookup, In Unit
Features
- 1st Floor Bedroom, Storage, Built-in Features, Walk-In Closet(s), Bookcases, Open Floorplan, Lobby, Separate Dining Room
- Flooring: Carpet, Wood
- Windows: Window Treatments, Drapes
- Basement: None
- Number of fireplaces: 1
- Fireplace features: Wood Burning
Interior area
- Total structure area: 0
- Total interior livable area: 1,976 sqft
Property
Parking
- Total spaces: 1
- Parking features: Asphalt, Garage Door Opener, Heated Garage, On Site, Attached, Garage
- Attached garage spaces: 1
- Has uncovered spaces: Yes
Accessibility
- Accessibility features: No Disability Access
Features
- Exterior features: Balcony
Lot
- Features: Common Grounds
Details
- Parcel number: 05174120581044
- Special conditions: List Broker Must Accompany
Construction
Type & style
- Home type: Condo
- Property subtype: Condominium, Single Family Residence
Materials
- Brick, Stucco
- Foundation: Concrete Perimeter
Condition
- New construction: No
- Year built: 1973
Utilities & green energy
- Sewer: Public Sewer
- Water: Lake Michigan
Community & neighborhood
Location
- Region: Winnetka
HOA & financial
HOA
- Has HOA: Yes
- HOA fee: $1,534 monthly
- Amenities included: Bike Room/Bike Trails, Elevator(s), Exercise Room, Storage, On Site Manager/Engineer, Pool, Security Door Lock(s), Laundry, In Ground Pool
- Services included: Water, Parking, Insurance, Exercise Facilities, Pool, Exterior Maintenance, Lawn Care, Scavenger, Snow Removal
Other
Other facts
- Listing terms: Cash
- Ownership: Condo
Price history
| Date | Event | Price |
|---|---|---|
| 7/31/2025 | Sold | $640,000+1.6%$324/sqft |
Source: | ||
| 7/25/2025 | Pending sale | $630,000$319/sqft |
Source: | ||
| 7/6/2025 | Contingent | $630,000$319/sqft |
Source: | ||
| 7/2/2025 | Listed for sale | $630,000+71.4%$319/sqft |
Source: | ||
| 3/20/2014 | Sold | $367,500-4.5%$186/sqft |
Source: | ||
Public tax history
| Year | Property taxes | Tax assessment |
|---|---|---|
| 2023 | $10,983 +6.6% | $53,342 |
| 2022 | $10,298 +21.2% | $53,342 +37.7% |
| 2021 | $8,497 +0.4% | $38,735 |
Find assessor info on the county website
Neighborhood: 60093
Nearby schools
GreatSchools rating
- 9/10The Skokie SchoolGrades: 5-6Distance: 0.6 mi
- 5/10Carleton W Washburne SchoolGrades: 7-8Distance: 0.8 mi
- 10/10New Trier Township H S WinnetkaGrades: 10-12Distance: 1.3 mi
Schools provided by the listing agent
- Elementary: Hubbard Woods Elementary School
- Middle: Carleton W Washburne School
- High: New Trier Twp H.S. Northfield/Wi
- District: 36
Source: MRED as distributed by MLS GRID. This data may not be complete. We recommend contacting the local school district to confirm school assignments for this home.

Get pre-qualified for a loan
At Zillow Home Loans, we can pre-qualify you in as little as 5 minutes with no impact to your credit score.An equal housing lender. NMLS #10287.
Sell for more on Zillow
Get a free Zillow Showcase℠ listing and you could sell for .
$649,400
2% more+ $12,988
With Zillow Showcase(estimated)
$662,388

