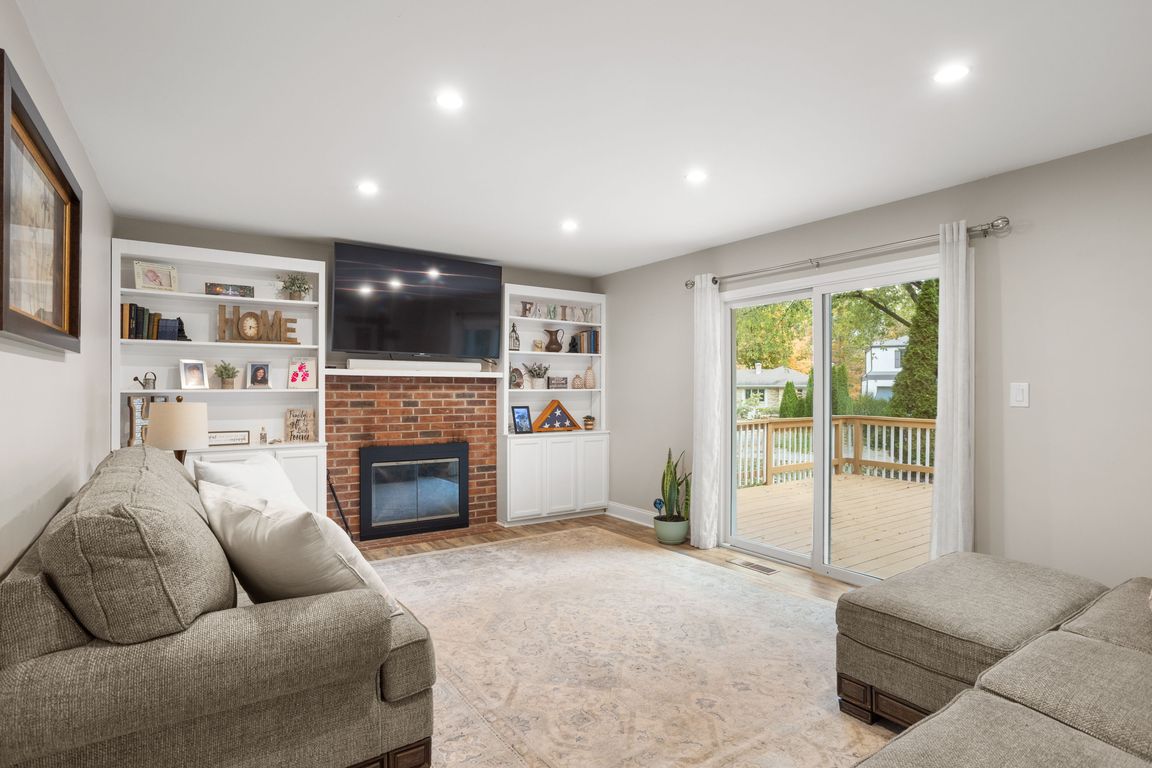
Active
$379,900
4beds
2,187sqft
6500 Buttonwood Dr, Noblesville, IN 46062
4beds
2,187sqft
Residential, single family residence
Built in 1976
0.30 Acres
2 Attached garage spaces
$174 price/sqft
$490 annually HOA fee
What's special
Stunning colonial homeStylish new lighting fixturesPrivate outdoor oasisGorgeous front porchExpansive back deckPrivate balconyUpdated en-suite bath
Nestled in the coveted South Harbour neighborhood, this stunning colonial home seamlessly blends timeless charm with modern updates. Elegant luxury vinyl plank flooring flows throughout, complemented by stylish new lighting fixtures that illuminate every space. The gorgeous front porch welcomes you home, while the expansive back deck is perfect for ...
- 1 day |
- 687 |
- 56 |
Source: MIBOR as distributed by MLS GRID,MLS#: 22070308
Travel times
Living Room
Kitchen
Primary Bedroom
Zillow last checked: 7 hours ago
Listing updated: October 27, 2025 at 08:41am
Listing Provided by:
Frederick Catron 317-366-9405,
F.C. Tucker Company
Source: MIBOR as distributed by MLS GRID,MLS#: 22070308
Facts & features
Interior
Bedrooms & bathrooms
- Bedrooms: 4
- Bathrooms: 3
- Full bathrooms: 2
- 1/2 bathrooms: 1
- Main level bathrooms: 1
Primary bedroom
- Level: Upper
- Area: 196 Square Feet
- Dimensions: 14x14
Bedroom 2
- Level: Upper
- Area: 121 Square Feet
- Dimensions: 11x11
Bedroom 3
- Level: Upper
- Area: 121 Square Feet
- Dimensions: 11x11
Bedroom 4
- Level: Upper
- Area: 121 Square Feet
- Dimensions: 11x11
Dining room
- Level: Main
- Area: 143 Square Feet
- Dimensions: 13x11
Family room
- Level: Main
- Area: 182 Square Feet
- Dimensions: 14x13
Kitchen
- Level: Main
- Area: 130 Square Feet
- Dimensions: 13x10
Laundry
- Level: Main
- Area: 65 Square Feet
- Dimensions: 13x5
Living room
- Level: Main
- Area: 221 Square Feet
- Dimensions: 17x13
Heating
- Natural Gas
Cooling
- Central Air
Appliances
- Included: Electric Cooktop, Dishwasher, Dryer, Washer, Water Softener Owned
Features
- Built-in Features, High Speed Internet, Eat-in Kitchen
- Has basement: No
- Number of fireplaces: 1
- Fireplace features: Wood Burning
Interior area
- Total structure area: 2,187
- Total interior livable area: 2,187 sqft
Video & virtual tour
Property
Parking
- Total spaces: 2
- Parking features: Attached
- Attached garage spaces: 2
Features
- Levels: Two
- Stories: 2
- Patio & porch: Covered, Deck
Lot
- Size: 0.3 Acres
- Features: Corner Lot, Cul-De-Sac, Curbs, Sidewalks, Street Lights, Mature Trees
Details
- Parcel number: 290622405007000013
- Horse amenities: None
Construction
Type & style
- Home type: SingleFamily
- Architectural style: Colonial,Georgian
- Property subtype: Residential, Single Family Residence
Materials
- Brick, Vinyl Siding, Vinyl With Brick
- Foundation: Crawl Space
Condition
- New construction: No
- Year built: 1976
Utilities & green energy
- Electric: 200+ Amp Service
- Water: Public
- Utilities for property: Electricity Connected, Sewer Connected, Water Connected
Community & HOA
Community
- Subdivision: South Harbour
HOA
- Has HOA: Yes
- Amenities included: Beach Access, Clubhouse, Management, Pool
- HOA fee: $490 annually
Location
- Region: Noblesville
Financial & listing details
- Price per square foot: $174/sqft
- Tax assessed value: $333,700
- Annual tax amount: $4,136
- Date on market: 10/27/2025
- Electric utility on property: Yes