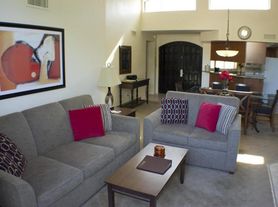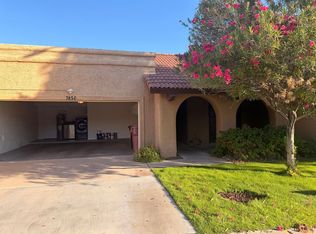Experience unmatched luxury in this stunning new-build 3 bed, 3.5 bath, 3,000 sqft masterpiece on the prestigious Phoenician Golf Course. Nestled against the mountains with breathtaking views, this multi-million dollar home boasts top-tier finishes, designer furnishings, and seamless indoor-outdoor living. Smart home automation brings every space to life at the touch of a button. Just steps from Scottsdale's Fashion Square, fine dining, and world-class entertainmentthis is luxury redefined.
Welcome to The Luxian, along The Phoenician Golf Course in Scottsdale Arizona. The custom upgrades on this home are limitless and the views are incredible. Along with all of the newest technology. The custom kitchen is wrapped in walnut cabinetry with soft close ''pegging'' system drawers. Sub-Zero & Wolf appliances, RO System, a 60 bottle wine fridge and custom ice maker. The main level offers an open floor plan, great for gathering. Corner Arcadia doors lead to a private; tranquil yard with dream views that make you forget you are in the city. On the upper level you will find two, custom primary suites, each with private patios & views. The larger bedroom offers a separate space great for a gym, movie room or office. Crestron Home System throughout.
House for rent
$12,000/mo
6500 E Camelback Rd #1007, Scottsdale, AZ 85251
3beds
2,975sqft
Price may not include required fees and charges.
Single family residence
Available now
Cats, dogs OK
None
None laundry
What's special
Ro systemDesigner furnishingsSeamless indoor-outdoor livingCustom ice makerSub-zero and wolf appliancesSmart home automationPrestigious phoenician golf course
- 5 days |
- -- |
- -- |
Zillow last checked: 8 hours ago
Listing updated: 14 hours ago
Travel times
Looking to buy when your lease ends?
Consider a first-time homebuyer savings account designed to grow your down payment with up to a 6% match & a competitive APY.
Facts & features
Interior
Bedrooms & bathrooms
- Bedrooms: 3
- Bathrooms: 4
- Full bathrooms: 3
- 1/2 bathrooms: 1
Cooling
- Contact manager
Appliances
- Laundry: Contact manager
Features
- Storage
Interior area
- Total interior livable area: 2,975 sqft
Property
Parking
- Details: Contact manager
Construction
Type & style
- Home type: SingleFamily
- Property subtype: Single Family Residence
Community & HOA
Location
- Region: Scottsdale
Financial & listing details
- Lease term: Contact For Details
Price history
| Date | Event | Price |
|---|---|---|
| 12/3/2025 | Listed for rent | $12,000$4/sqft |
Source: Zillow Rentals | ||
| 12/3/2025 | Listing removed | $12,000$4/sqft |
Source: Zillow Rentals | ||
| 2/8/2025 | Listed for rent | $12,000$4/sqft |
Source: Zillow Rentals | ||
| 4/18/2024 | Sold | $2,276,000-3.1%$765/sqft |
Source: | ||
| 3/8/2024 | Listed for sale | $2,350,000+33.3%$790/sqft |
Source: | ||

