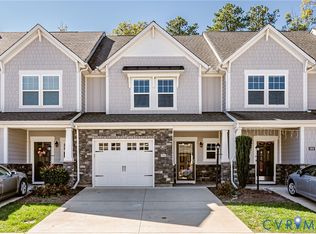Welcome to 6500 Gadsby Trace Ct located in the Ellington at Wyndham Subdivision! A stunning residence nestled in the heart of Glen Allen, VA. This luxurious home boasts five spacious bedrooms and 5.5 bathrooms, offering ample space for comfort and relaxation. The kitchen is a chef's dream, equipped with a dishwasher, refrigerator, microwave, and a gas wall oven. The granite countertops add a touch of elegance, while the hardwood floors throughout the home exude warmth and sophistication. The home also features a tankless hot water heater for endless hot water supply, and a laundry room complete with a washing machine and dryer for your convenience. The living room is accentuated with gas logs, creating a cozy atmosphere for those chilly evenings. Step outside to an extra-large concrete patio, perfect for outdoor entertaining, complete with a gas fire pit for those memorable gatherings. The attached garage provides secure parking and additional storage. Experience the perfect blend of luxury and comfort at 6500 Gadsby Trace Ct.
House for rent
$5,200/mo
6500 Gadsby Trace Court Gln, Glen Allen, VA 23059
6beds
4,939sqft
Price may not include required fees and charges.
Singlefamily
Available now
-- Pets
Central air, zoned, ceiling fan
Dryer hookup laundry
Driveway parking
Zoned, fireplace
What's special
Granite countertopsGas fire pitFive spacious bedroomsGas logsLaundry roomTankless hot water heaterHardwood floors
- 7 days |
- -- |
- -- |
Travel times
Looking to buy when your lease ends?
Consider a first-time homebuyer savings account designed to grow your down payment with up to a 6% match & a competitive APY.
Facts & features
Interior
Bedrooms & bathrooms
- Bedrooms: 6
- Bathrooms: 5
- Full bathrooms: 5
Rooms
- Room types: Dining Room
Heating
- Zoned, Fireplace
Cooling
- Central Air, Zoned, Ceiling Fan
Appliances
- Included: Dishwasher, Disposal
- Laundry: Dryer Hookup
Features
- Bath in Primary Bedroom, Bedroom on Main Level, Cable TV, Ceiling Fan(s), Central Vacuum, Dining Area, Double Vanity, Eat-in Kitchen, Granite Counters, High Ceilings, Recessed Lighting, Separate/Formal Dining Room, Tray Ceiling(s), Walk-In Closet(s), Window Treatments
- Flooring: Carpet, Wood
- Has fireplace: Yes
Interior area
- Total interior livable area: 4,939 sqft
Property
Parking
- Parking features: Driveway, Covered
- Details: Contact manager
Features
- Stories: 3
- Exterior features: Contact manager
- Has private pool: Yes
Details
- Parcel number: 7347808158
Construction
Type & style
- Home type: SingleFamily
- Property subtype: SingleFamily
Utilities & green energy
- Utilities for property: Cable Available
Community & HOA
Community
- Features: Clubhouse, Playground
HOA
- Amenities included: Pool
Location
- Region: Glen Allen
Financial & listing details
- Lease term: 12 Months
Price history
| Date | Event | Price |
|---|---|---|
| 11/6/2025 | Listed for rent | $5,200$1/sqft |
Source: CVRMLS #2530823 | ||

