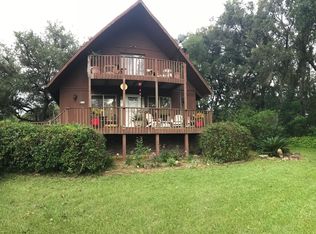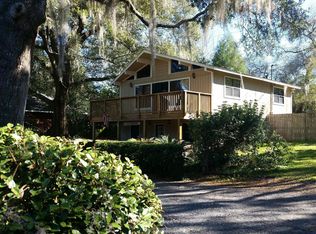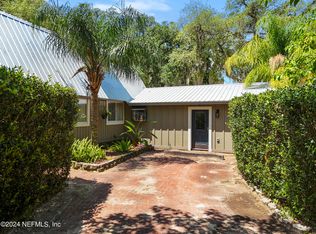Closed
$415,000
6500 IMMOKALEE Road, Keystone Heights, FL 32656
3beds
1,953sqft
Single Family Residence
Built in 2004
0.46 Acres Lot
$437,300 Zestimate®
$212/sqft
$2,233 Estimated rent
Home value
$437,300
$415,000 - $459,000
$2,233/mo
Zestimate® history
Loading...
Owner options
Explore your selling options
What's special
Executive pool oasis's - brick home in Keystone Heights, FL. The new roof, inground pool, screened enclosure, and wood-burning brick fireplace in the lanai make it an appealing space for entertaining or enjoying tranquility. The open floor plan, hardwood floors, gas fireplaces, and well-equipped kitchen with granite countertops add to the home's allure. The master suite with a gas fireplace sounds particularly inviting. It seems like a must-see property with plenty of extras.
Zillow last checked: 8 hours ago
Listing updated: February 27, 2025 at 07:12pm
Listed by:
NELDA HOFFMEYER 352-284-4663,
CB ISAAC REALTY 352-475-2199
Bought with:
TOM GERMANO, 3497391
CB ISAAC REALTY
Source: realMLS,MLS#: 1257375
Facts & features
Interior
Bedrooms & bathrooms
- Bedrooms: 3
- Bathrooms: 2
- Full bathrooms: 2
Primary bedroom
- Description: Gas fireplace
- Level: First
- Area: 258.4 Square Feet
- Dimensions: 19.00 x 13.60
Bedroom 1
- Level: First
- Area: 151.42 Square Feet
- Dimensions: 11.30 x 13.40
Bedroom 2
- Level: First
- Area: 157.76 Square Feet
- Dimensions: 11.60 x 13.60
Dining room
- Description: Separate Dining Room
- Level: First
- Area: 127.6 Square Feet
- Dimensions: 11.00 x 11.60
Kitchen
- Description: Granite solid counter tops Open floor Plan
- Level: First
- Area: 91 Square Feet
- Dimensions: 13.00 x 7.00
Living room
- Description: Fireplace
- Area: 401.76 Square Feet
- Dimensions: 21.60 x 18.60
Heating
- Central, Electric, Heat Pump
Cooling
- Central Air, Electric
Appliances
- Included: Dishwasher, Disposal, Electric Range, Electric Water Heater, Microwave, Refrigerator
- Laundry: Electric Dryer Hookup, Washer Hookup
Features
- Breakfast Bar, Entrance Foyer, Primary Bathroom - Tub with Shower, Master Downstairs, Walk-In Closet(s)
- Flooring: Carpet, Tile, Wood
- Number of fireplaces: 2
- Fireplace features: Gas, Wood Burning
Interior area
- Total interior livable area: 1,953 sqft
Property
Parking
- Total spaces: 2
- Parking features: Attached, Garage, Garage Door Opener
- Attached garage spaces: 2
Features
- Stories: 1
- Patio & porch: Front Porch, Porch
- Pool features: In Ground, Screen Enclosure
Lot
- Size: 0.46 Acres
- Features: Sprinklers In Front, Sprinklers In Rear
Details
- Parcel number: 17082300174500300
Construction
Type & style
- Home type: SingleFamily
- Architectural style: Contemporary
- Property subtype: Single Family Residence
Materials
- Roof: Shingle
Condition
- New construction: No
- Year built: 2004
Utilities & green energy
- Sewer: Septic Tank
- Water: Well
- Utilities for property: Propane
Green energy
- Energy efficient items: Windows
Community & neighborhood
Security
- Security features: Smoke Detector(s)
Location
- Region: Keystone Heights
- Subdivision: Metes & Bounds
Other
Other facts
- Listing terms: Cash,Conventional,FHA,VA Loan
- Road surface type: Asphalt
Price history
| Date | Event | Price |
|---|---|---|
| 4/24/2024 | Sold | $415,000-6.5%$212/sqft |
Source: | ||
| 2/29/2024 | Pending sale | $444,000$227/sqft |
Source: | ||
| 11/13/2023 | Listed for sale | $444,000+68.8%$227/sqft |
Source: | ||
| 2/19/2021 | Listing removed | -- |
Source: Owner Report a problem | ||
| 10/4/2017 | Sold | $263,000+4.6%$135/sqft |
Source: Public Record Report a problem | ||
Public tax history
| Year | Property taxes | Tax assessment |
|---|---|---|
| 2024 | $3,236 +3.3% | $236,277 +3% |
| 2023 | $3,132 +7.2% | $229,396 +3% |
| 2022 | $2,923 +0.5% | $222,715 +3% |
Find assessor info on the county website
Neighborhood: 32656
Nearby schools
GreatSchools rating
- 5/10Keystone Heights Elementary SchoolGrades: PK-6Distance: 1.7 mi
- 4/10Keystone Heights Junior/Senior High SchoolGrades: 7-12Distance: 1.9 mi
Schools provided by the listing agent
- Elementary: Keystone Heights
- High: Keystone Heights
Source: realMLS. This data may not be complete. We recommend contacting the local school district to confirm school assignments for this home.
Get a cash offer in 3 minutes
Find out how much your home could sell for in as little as 3 minutes with a no-obligation cash offer.
Estimated market value$437,300
Get a cash offer in 3 minutes
Find out how much your home could sell for in as little as 3 minutes with a no-obligation cash offer.
Estimated market value
$437,300


