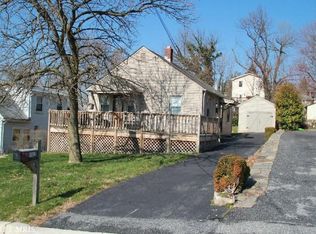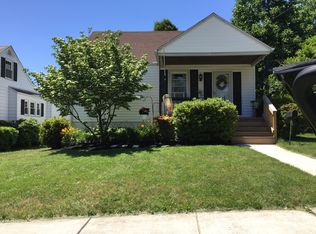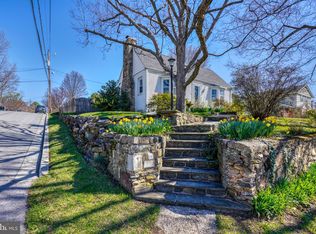Sold for $381,950
$381,950
6500 Sharon Rd, Idlewylde, MD 21239
3beds
1,661sqft
Single Family Residence
Built in 1947
7,500 Square Feet Lot
$387,900 Zestimate®
$230/sqft
$2,447 Estimated rent
Home value
$387,900
$369,000 - $407,000
$2,447/mo
Zestimate® history
Loading...
Owner options
Explore your selling options
What's special
MAJOR PRICE IMPROVEMENT! Welcome to this delightful cottage nestled on a sunny corner lot, where vintage charm meets modern convenience. This home is located in the sought-after Idlewylde neighborhood, near Stoneleigh Elementary School. Step inside and fall in love with the hardwood floors, graceful archways, and light-filled spaces that give this home its warm, inviting vibe. The updated kitchen is ready for your next culinary adventure, featuring newer appliances—including a 2023 dishwasher, 2021 refrigerator, 2021 garbage disposal, and a stylishly modern layout. A walk-through bedroom adds unique charm and could also be used as an office (Virtually Staged Photo). This room has a custom-built closet system (with hidden storage!) which keeps everything organized and tucked away. You’ll love the freshly painted bedrooms, new window treatments, and updated bathroom fixtures that elevate comfort and style. Downstairs, a newly finished bonus room makes a perfect office, gym, or playroom—flexible space to fit your lifestyle! Step outside to enjoy a fully fenced yard—great for relaxing, gardening, or entertaining. Major updates offer peace of mind, including a new roof and gutter guards (2023), boiler/furnace (2020), and washing machine (2021). This home blends cozy cottage living with smart updates in all the right places. Come see it for yourself—you’ll feel right at home!
Zillow last checked: 8 hours ago
Listing updated: October 08, 2025 at 05:59am
Listed by:
Dawn Rea 302-593-7338,
Corner House Realty,
Listing Team: Unified Home Group
Bought with:
Laura Byrne, 579478
Long & Foster Real Estate, Inc.
Source: Bright MLS,MLS#: MDBC2134724
Facts & features
Interior
Bedrooms & bathrooms
- Bedrooms: 3
- Bathrooms: 2
- Full bathrooms: 2
- Main level bathrooms: 1
- Main level bedrooms: 1
Bedroom 1
- Level: Main
Bedroom 2
- Level: Upper
Bedroom 3
- Level: Upper
Bathroom 1
- Level: Main
Bathroom 2
- Level: Upper
Dining room
- Level: Main
Kitchen
- Level: Main
Laundry
- Level: Lower
Living room
- Level: Main
Recreation room
- Level: Lower
Heating
- Radiator, Natural Gas, Electric
Cooling
- Ceiling Fan(s), Window Unit(s), Electric
Appliances
- Included: Gas Water Heater
- Laundry: Laundry Room
Features
- Combination Dining/Living, Entry Level Bedroom, Open Floorplan, Recessed Lighting
- Flooring: Wood
- Basement: Partially Finished
- Has fireplace: No
Interior area
- Total structure area: 2,442
- Total interior livable area: 1,661 sqft
- Finished area above ground: 1,461
- Finished area below ground: 200
Property
Parking
- Parking features: On Street
- Has uncovered spaces: Yes
Accessibility
- Accessibility features: None
Features
- Levels: Three
- Stories: 3
- Patio & porch: Patio
- Exterior features: Lighting
- Pool features: None
- Fencing: Back Yard,Privacy
Lot
- Size: 7,500 sqft
- Dimensions: 1.00 x
Details
- Additional structures: Above Grade, Below Grade
- Parcel number: 04090908000830
- Zoning: RESIDENTIAL
- Special conditions: Standard
Construction
Type & style
- Home type: SingleFamily
- Architectural style: Cottage
- Property subtype: Single Family Residence
Materials
- Combination
- Foundation: Other
Condition
- New construction: No
- Year built: 1947
Utilities & green energy
- Sewer: Public Sewer
- Water: Public
Community & neighborhood
Location
- Region: Idlewylde
- Subdivision: Idlewylde
Other
Other facts
- Listing agreement: Exclusive Right To Sell
- Listing terms: Cash,Conventional,FHA,VA Loan
- Ownership: Fee Simple
Price history
| Date | Event | Price |
|---|---|---|
| 10/8/2025 | Sold | $381,950-2.1%$230/sqft |
Source: | ||
| 9/11/2025 | Pending sale | $390,000$235/sqft |
Source: | ||
| 9/4/2025 | Price change | $390,000-2.5%$235/sqft |
Source: | ||
| 8/24/2025 | Pending sale | $400,000$241/sqft |
Source: | ||
| 8/11/2025 | Price change | $400,000-4.5%$241/sqft |
Source: | ||
Public tax history
| Year | Property taxes | Tax assessment |
|---|---|---|
| 2025 | $4,092 +20.2% | $305,700 +8.8% |
| 2024 | $3,405 +9.7% | $280,967 +9.7% |
| 2023 | $3,106 +10.7% | $256,233 +10.7% |
Find assessor info on the county website
Neighborhood: 21239
Nearby schools
GreatSchools rating
- 9/10Stoneleigh Elementary SchoolGrades: K-5Distance: 0.7 mi
- 6/10Dumbarton Middle SchoolGrades: 6-8Distance: 1.2 mi
- 9/10Towson High Law & Public PolicyGrades: 9-12Distance: 1.3 mi
Schools provided by the listing agent
- District: Baltimore County Public Schools
Source: Bright MLS. This data may not be complete. We recommend contacting the local school district to confirm school assignments for this home.
Get pre-qualified for a loan
At Zillow Home Loans, we can pre-qualify you in as little as 5 minutes with no impact to your credit score.An equal housing lender. NMLS #10287.


