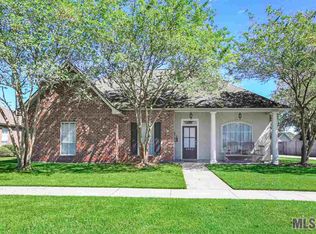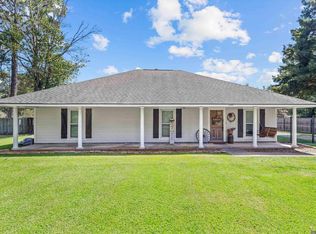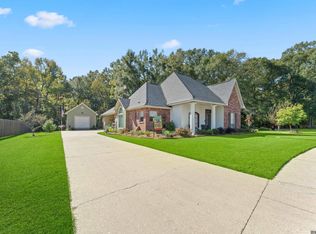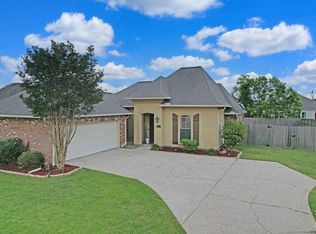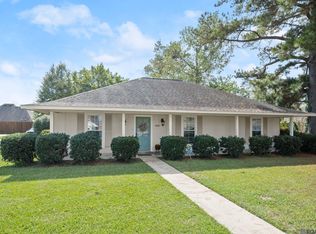$5000 toward closing or flooring / updating - if you can close before the end of 2025!! Welcome to this beautifully maintained 3-bedroom, 2-bath home in highly sought-after Fennwood Links Subdivision. You’ll have peace of mind with a brand-new roof and appreciate the home’s open, inviting layout designed for both comfort and style. The spacious kitchen and breakfast area are filled with natural light from large windows, creating a bright and welcoming atmosphere. Wood floors flow seamlessly through the living room and hallways, enhanced by neutral tones that complement any décor. The primary suite is a private retreat featuring a whirlpool tub, separate shower, dual vanities, and a large walk-in closet with custom shelving. Enjoy surround sound in the living area and entertain guests on the expansive back patio overlooking the backyard. Additional highlights include an oversized storage area with shelving. Refrigerator to remain with sale. This is an unbeatable location in the heart of Zachary, just minutes from Zachary High School, Fennwood Country Club and local conveniences. Schedule your showing before it's too late!
For sale
Price increase: $5K (9/19)
$284,500
6500 Summerlin Dr, Zachary, LA 70791
3beds
1,714sqft
Est.:
Single Family Residence, Residential
Built in 2001
0.32 Acres Lot
$-- Zestimate®
$166/sqft
$-- HOA
What's special
Separate showerWhirlpool tubBrand-new roofDual vanities
- 84 days |
- 139 |
- 10 |
Zillow last checked: 8 hours ago
Listing updated: November 26, 2025 at 07:57pm
Listed by:
Leigh Reed,
The Browning-Gerald Group LLC 225-276-4404
Source: ROAM MLS,MLS#: 2025017348
Tour with a local agent
Facts & features
Interior
Bedrooms & bathrooms
- Bedrooms: 3
- Bathrooms: 2
- Full bathrooms: 2
Rooms
- Room types: Primary Bathroom, Bedroom, Breakfast Room, Kitchen, Living Room
Primary bedroom
- Features: Ceiling Fan(s), Walk-In Closet(s)
Bedroom 1
- Level: First
- Area: 117.16
- Width: 10.1
Bedroom 2
- Level: First
- Area: 115.5
- Width: 11
Bedroom 3
- Level: First
- Area: 115.5
- Width: 11
Primary bathroom
- Features: Double Vanity, Walk-In Closet(s), Separate Shower, Soaking Tub
- Level: First
- Area: 195
- Width: 15.6
Kitchen
- Features: Tile Counters, Kitchen Island, Pantry
- Level: First
- Area: 140.53
Living room
- Level: First
- Area: 306
- Dimensions: 17 x 18
Heating
- Central
Cooling
- Central Air, Ceiling Fan(s)
Appliances
- Included: Gas Cooktop, Dishwasher, Disposal, Microwave, Range/Oven, Refrigerator, Range Hood
- Laundry: Laundry Room, Inside
Features
- Crown Molding
- Flooring: Carpet, Ceramic Tile, Wood
- Windows: Screens
- Attic: Storage
- Has fireplace: Yes
- Fireplace features: Outside, Gas Log
Interior area
- Total structure area: 2,416
- Total interior livable area: 1,714 sqft
Property
Parking
- Total spaces: 2
- Parking features: 2 Cars Park, Carport
- Has carport: Yes
Features
- Stories: 1
- Patio & porch: Patio, Porch
- Exterior features: Rain Gutters
- Fencing: Wood
Lot
- Size: 0.32 Acres
- Dimensions: 85 x 164
Details
- Parcel number: 01722999
- Special conditions: Standard
Construction
Type & style
- Home type: SingleFamily
- Architectural style: Traditional
- Property subtype: Single Family Residence, Residential
Materials
- Brick Siding, Vinyl Siding, Brick
- Foundation: Slab
Condition
- New construction: No
- Year built: 2001
Utilities & green energy
- Gas: City/Parish
- Sewer: Public Sewer
- Water: Public
Community & HOA
Community
- Subdivision: Fennwood Links
Location
- Region: Zachary
Financial & listing details
- Price per square foot: $166/sqft
- Tax assessed value: $162,000
- Annual tax amount: $1,138
- Price range: $284.5K - $284.5K
- Date on market: 9/18/2025
- Listing terms: Conventional,FHA
Estimated market value
Not available
Estimated sales range
Not available
Not available
Price history
Price history
| Date | Event | Price |
|---|---|---|
| 9/19/2025 | Price change | $284,500+1.8%$166/sqft |
Source: | ||
| 9/18/2025 | Listed for sale | $279,500$163/sqft |
Source: | ||
| 9/2/2025 | Listing removed | $279,500$163/sqft |
Source: | ||
| 8/7/2025 | Listed for sale | $279,500$163/sqft |
Source: | ||
| 7/29/2025 | Pending sale | $279,500$163/sqft |
Source: | ||
Public tax history
Public tax history
| Year | Property taxes | Tax assessment |
|---|---|---|
| 2024 | $1,138 +0.7% | $16,200 |
| 2023 | $1,130 -0.2% | $16,200 |
| 2022 | $1,132 | $16,200 |
Find assessor info on the county website
BuyAbility℠ payment
Est. payment
$1,627/mo
Principal & interest
$1373
Property taxes
$154
Home insurance
$100
Climate risks
Neighborhood: 70791
Nearby schools
GreatSchools rating
- NANorthwestern Elementary SchoolGrades: KDistance: 1.5 mi
- 7/10Northwestern Middle SchoolGrades: 7-8Distance: 1.9 mi
- 6/10Zachary High SchoolGrades: 9-12Distance: 1.7 mi
Schools provided by the listing agent
- District: Zachary Community
Source: ROAM MLS. This data may not be complete. We recommend contacting the local school district to confirm school assignments for this home.
- Loading
- Loading
