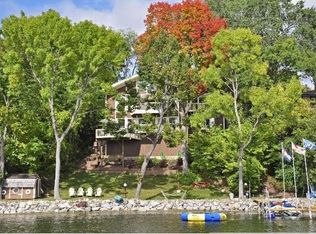Closed
$945,000
6501 Bay Ridge Rd, Mound, MN 55364
4beds
3,346sqft
Single Family Residence
Built in 1977
10,454.4 Square Feet Lot
$959,500 Zestimate®
$282/sqft
$4,322 Estimated rent
Home value
$959,500
$883,000 - $1.05M
$4,322/mo
Zestimate® history
Loading...
Owner options
Explore your selling options
What's special
Back on market. Buyers financing fell through. South facing big water views of Halstead Bay! This soft contemporary provides lake views from all levels. Occupied by the same owners since 1979. In many ways the decor remains untouched. Exceptional opportunity for a design minded buyer to open up the floorplan and create a compelling contemporary residence. The elevation of the home brings broad lake views throughout the day, across the seasons. Main floor great room has wall of patio doors opening to a large deck. Primary suite also sports private balcony for morning coffee overlooking the lake. Walkout lower level boasts a family room with full wall of Chicago brick fireplace. The mezzanine lower level has a private bedroom/office with a door out to fenced play area. Paver steps provide access to the lake front. South facing terraced planting beds await the next gardener's touch. Tucked in a residential neighborhood, this home enjoys 51 feet of lakeshore and stunning lake views. Sold As Is. Ideal for remodel, interior refinishing or tear down for new construction.
Zillow last checked: 8 hours ago
Listing updated: August 06, 2025 at 11:28am
Listed by:
Budd Batterson 612-723-8479,
Edina Realty, Inc.
Bought with:
Budd Batterson
Edina Realty, Inc.
Source: NorthstarMLS as distributed by MLS GRID,MLS#: 6691246
Facts & features
Interior
Bedrooms & bathrooms
- Bedrooms: 4
- Bathrooms: 4
- Full bathrooms: 1
- 3/4 bathrooms: 2
- 1/2 bathrooms: 1
Bedroom 1
- Level: Upper
- Area: 204 Square Feet
- Dimensions: 17x12
Bedroom 2
- Level: Upper
- Area: 126 Square Feet
- Dimensions: 14x9
Bedroom 3
- Level: Upper
- Area: 110 Square Feet
- Dimensions: 11x10
Bedroom 4
- Level: Lower
- Area: 187 Square Feet
- Dimensions: 17x11
Deck
- Level: Main
- Area: 378 Square Feet
- Dimensions: 27x14
Dining room
- Level: Main
- Area: 168 Square Feet
- Dimensions: 14x12
Family room
- Level: Lower
- Area: 403 Square Feet
- Dimensions: 31x13
Informal dining room
- Level: Main
- Area: 70 Square Feet
- Dimensions: 10x7
Kitchen
- Level: Main
- Area: 120 Square Feet
- Dimensions: 12x10
Living room
- Level: Main
- Area: 238 Square Feet
- Dimensions: 17x14
Other
- Level: Lower
- Area: 120 Square Feet
- Dimensions: 12x10
Patio
- Level: Lower
- Area: 130 Square Feet
- Dimensions: 13x10
Heating
- Baseboard, Forced Air
Cooling
- Central Air
Appliances
- Included: Dishwasher, Disposal, Dryer, Gas Water Heater, Microwave, Range, Refrigerator, Trash Compactor, Washer, Water Softener Owned
Features
- Basement: Block,Partially Finished,Walk-Out Access
- Number of fireplaces: 2
- Fireplace features: Brick, Family Room, Living Room, Stone, Wood Burning
Interior area
- Total structure area: 3,346
- Total interior livable area: 3,346 sqft
- Finished area above ground: 1,878
- Finished area below ground: 1,174
Property
Parking
- Total spaces: 2
- Parking features: Attached, Asphalt, Garage Door Opener
- Attached garage spaces: 2
- Has uncovered spaces: Yes
- Details: Garage Dimensions (23x23), Garage Door Height (7), Garage Door Width (16)
Accessibility
- Accessibility features: None
Features
- Levels: Four or More Level Split
- Patio & porch: Deck, Patio
- Pool features: None
- Fencing: Chain Link,Partial
- Has view: Yes
- View description: Lake, Panoramic, South
- Has water view: Yes
- Water view: Lake
- Waterfront features: Dock, Lake Front, Lake View, Waterfront Num(27013300), Lake Acres(14205), Lake Depth(113)
- Body of water: Minnetonka
- Frontage length: Water Frontage: 51
Lot
- Size: 10,454 sqft
- Dimensions: 68 x 142 x 51 x 136 x 26
- Features: Accessible Shoreline
Details
- Foundation area: 1468
- Parcel number: 2211724440006
- Zoning description: Residential-Single Family
Construction
Type & style
- Home type: SingleFamily
- Property subtype: Single Family Residence
Materials
- Brick/Stone, Cedar, Frame
- Roof: Shake
Condition
- Age of Property: 48
- New construction: No
- Year built: 1977
Utilities & green energy
- Electric: Circuit Breakers
- Gas: Electric, Natural Gas
- Sewer: City Sewer/Connected
- Water: City Water/Connected
Community & neighborhood
Location
- Region: Mound
- Subdivision: The Bluffs
HOA & financial
HOA
- Has HOA: No
Other
Other facts
- Road surface type: Paved
Price history
| Date | Event | Price |
|---|---|---|
| 8/6/2025 | Sold | $945,000-5.5%$282/sqft |
Source: | ||
| 7/23/2025 | Pending sale | $1,000,000$299/sqft |
Source: | ||
| 6/27/2025 | Listed for sale | $1,000,000$299/sqft |
Source: | ||
| 5/12/2025 | Pending sale | $1,000,000$299/sqft |
Source: | ||
| 5/2/2025 | Listed for sale | $1,000,000$299/sqft |
Source: | ||
Public tax history
| Year | Property taxes | Tax assessment |
|---|---|---|
| 2025 | $12,415 -13.4% | $1,102,100 +8.6% |
| 2024 | $14,336 +10.2% | $1,015,000 -16.5% |
| 2023 | $13,013 +33.2% | $1,215,200 +3.8% |
Find assessor info on the county website
Neighborhood: 55364
Nearby schools
GreatSchools rating
- 9/10Shirley Hills Primary SchoolGrades: K-4Distance: 1.7 mi
- 9/10Grandview Middle SchoolGrades: 5-7Distance: 1.8 mi
- 9/10Mound-Westonka High SchoolGrades: 8-12Distance: 2.3 mi
Get a cash offer in 3 minutes
Find out how much your home could sell for in as little as 3 minutes with a no-obligation cash offer.
Estimated market value$959,500
Get a cash offer in 3 minutes
Find out how much your home could sell for in as little as 3 minutes with a no-obligation cash offer.
Estimated market value
$959,500
