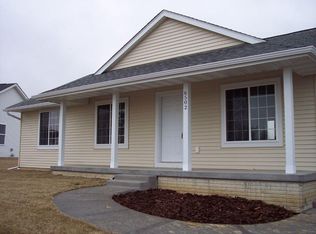Beautiful family ranch with vaulted ceilings. 3 bedrooms upstairs with finished lower level with bedroom, family room, laundry room, restroom with 8 jet Jacuzzi tub, dual sinks. Oak floor on main level with living room carpet. Walls and ceilings textured throughout, painted with Sherwin willaims paint. In house vacuum system. recessed lighting throughout. Deck with stairs to back yard. healthy thick green grass.
This property is off market, which means it's not currently listed for sale or rent on Zillow. This may be different from what's available on other websites or public sources.

