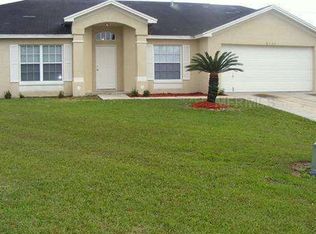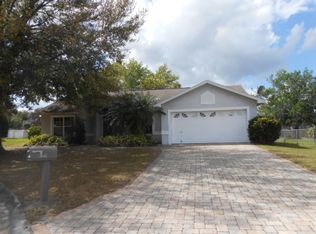Sold for $366,000 on 09/19/25
$366,000
6501 Fox Tree Ln, Lakeland, FL 33813
3beds
1,708sqft
Single Family Residence
Built in 1995
0.34 Acres Lot
$362,900 Zestimate®
$214/sqft
$2,138 Estimated rent
Home value
$362,900
$334,000 - $396,000
$2,138/mo
Zestimate® history
Loading...
Owner options
Explore your selling options
What's special
Welcome to 6501 Fox Tree Lane, a beautifully updated traditional two-story home located on a quiet cul-de-sac in South Lakeland. This 3 bedroom, 2.5 bath property sits on a spacious .34-acre lot and combines comfortable interior living with an impressive backyard retreat designed for entertaining, relaxation, and everyday enjoyment. The home offers 1,708 square feet of living area with an additional 121 square foot detached bonus studio. Inside, you’ll find a versatile floor plan with both formal and casual living areas. The family room is anchored by a cozy wood-burning fireplace and opens to the backyard, while the front of the home features a formal dining room and living space that can flex as a sitting area or home office. The kitchen has been thoughtfully renovated with quartz countertops, subway tile backsplash, wood shaker cabinetry, and stainless steel appliances including a smooth-top range with convection oven, microwave, dishwasher, and refrigerator. The breakfast nook area provides views of the backyard. Flooring throughout the first floor is wood-look tile, while the upstairs features water-resistant vinyl flooring. All bedrooms are located upstairs, including a spacious primary suite with a walk-in closet, dual sinks, soaking tub, and separate shower. Secondary bedrooms are well-sized and share a full bathroom. A convenient half-bathroom is located downstairs, and the inside laundry room with sliding barn door provides additional functionality. Updates include a new roof in 2020, new water heater in 2018, custom kitchen renovation in 2018, and new modern flooring and finishes laid throughout, making this home move-in ready. The backyard has been transformed into a private oasis with mature tropical landscaping, garden pathways, and multiple seating areas. A large screened-in lanai overlooks the yard and provides covered outdoor living space. Beyond the lanai, winding paths lead to shaded gathering areas and a gazebo with hot tub that may be included with the home upon negotiation. The expansive fenced yard offers plenty of privacy, space for pets, play, or even a future pool. At the rear of the property sits a fully finished detached studio with mini-split HVAC, electricity, drywall, and stylish interior finishes including brick accent wallpaper and unique ceiling lighting. The exterior door features a custom mural by popular local artist Bump Galletta, giving the space a one-of-a-kind artistic touch. Perfect as a home office, guest space, creative studio, or private lounge, this 121-square-foot structure adds unmatched versatility. Additional features include a two-car garage, driveway parking, and HOA dues of only $420 annually. The home is zoned for Valleyview Elementary, Lakeland Highlands Middle, and George Jenkins High School, and offers close proximity to Bartow Road, 540A, and multiple Publix locations. With its desirable location, updated interior, mature landscaping, and truly unique backyard retreat, this South Lakeland home offers the perfect blend of comfort, style, and functionality. Schedule your showing today to experience this property in person!
Zillow last checked: 8 hours ago
Listing updated: September 23, 2025 at 08:19am
Listing Provided by:
Austin St. Jean 863-860-7197,
REAL BROKER, LLC 855-450-0442
Bought with:
Dayna Grimmett, 3535351
LIVE FLORIDA REALTY
Source: Stellar MLS,MLS#: L4955328 Originating MLS: Orlando Regional
Originating MLS: Orlando Regional

Facts & features
Interior
Bedrooms & bathrooms
- Bedrooms: 3
- Bathrooms: 3
- Full bathrooms: 2
- 1/2 bathrooms: 1
Primary bedroom
- Features: Ceiling Fan(s), En Suite Bathroom, Exhaust Fan, Shower No Tub, Walk-In Closet(s)
- Level: Second
Bedroom 2
- Features: Ceiling Fan(s), Dual Closets
- Level: Second
Bedroom 3
- Features: Ceiling Fan(s), Built-in Closet
- Level: Second
Primary bathroom
- Level: Second
Bathroom 1
- Level: First
Bathroom 3
- Level: Second
Balcony porch lanai
- Level: First
Dining room
- Level: First
Family room
- Level: First
Kitchen
- Level: First
Laundry
- Level: First
Living room
- Level: First
Heating
- Central
Cooling
- Central Air
Appliances
- Included: Dishwasher, Disposal, Dryer, Electric Water Heater, Microwave, Range, Refrigerator, Washer
- Laundry: Electric Dryer Hookup, Inside, Laundry Room, Washer Hookup
Features
- Ceiling Fan(s), Eating Space In Kitchen, Kitchen/Family Room Combo, Open Floorplan, PrimaryBedroom Upstairs, Solid Surface Counters, Solid Wood Cabinets, Thermostat, Walk-In Closet(s)
- Flooring: Luxury Vinyl, Tile
- Doors: Sliding Doors
- Windows: Aluminum Frames
- Has fireplace: Yes
- Fireplace features: Wood Burning
Interior area
- Total structure area: 2,229
- Total interior livable area: 1,708 sqft
Property
Parking
- Total spaces: 2
- Parking features: Covered, Driveway
- Attached garage spaces: 2
- Has uncovered spaces: Yes
Features
- Levels: Two
- Stories: 2
- Patio & porch: Covered, Patio, Screened
- Exterior features: Garden, Private Mailbox, Rain Gutters
- Fencing: Vinyl
Lot
- Size: 0.34 Acres
- Features: Cul-De-Sac
- Residential vegetation: Mature Landscaping, Trees/Landscaped
Details
- Additional structures: Shed(s)
- Parcel number: 242922287522000150
- Special conditions: None
Construction
Type & style
- Home type: SingleFamily
- Architectural style: Colonial,Contemporary,Florida,Traditional
- Property subtype: Single Family Residence
Materials
- Stucco, Vinyl Siding
- Foundation: Slab
- Roof: Shingle
Condition
- New construction: No
- Year built: 1995
Utilities & green energy
- Sewer: Septic Tank
- Water: Public
- Utilities for property: BB/HS Internet Available, Cable Available, Electricity Available, Phone Available, Public, Street Lights, Water Available
Community & neighborhood
Location
- Region: Lakeland
- Subdivision: FOX TREE EAST
HOA & financial
HOA
- Has HOA: Yes
- HOA fee: $35 monthly
- Association name: Foxtree East Property Owners Association, Inc.
Other fees
- Pet fee: $0 monthly
Other financial information
- Total actual rent: 0
Other
Other facts
- Listing terms: Cash,Conventional,FHA,VA Loan
- Ownership: Fee Simple
- Road surface type: Asphalt
Price history
| Date | Event | Price |
|---|---|---|
| 9/19/2025 | Sold | $366,000+4.6%$214/sqft |
Source: | ||
| 8/24/2025 | Pending sale | $349,900$205/sqft |
Source: | ||
| 8/21/2025 | Listed for sale | $349,900+90.7%$205/sqft |
Source: | ||
| 7/21/2017 | Sold | $183,500+2.2%$107/sqft |
Source: Public Record | ||
| 5/23/2017 | Listed for sale | $179,500-21.2%$105/sqft |
Source: RE/MAX ASSOCIATE REALTY #P4715727 | ||
Public tax history
| Year | Property taxes | Tax assessment |
|---|---|---|
| 2024 | $1,655 +2.5% | $167,649 +3% |
| 2023 | $1,615 +2.6% | $162,766 +3% |
| 2022 | $1,573 -0.4% | $158,025 +3% |
Find assessor info on the county website
Neighborhood: 33813
Nearby schools
GreatSchools rating
- 7/10Valleyview Elementary SchoolGrades: PK-5Distance: 0.7 mi
- 4/10Lakeland Highlands Middle SchoolGrades: 6-8Distance: 3.7 mi
- 5/10George W. Jenkins Senior High SchoolGrades: 9-12Distance: 1.4 mi
Schools provided by the listing agent
- Elementary: Valleyview Elem
- Middle: Lakeland Highlands Middl
- High: George Jenkins High
Source: Stellar MLS. This data may not be complete. We recommend contacting the local school district to confirm school assignments for this home.
Get a cash offer in 3 minutes
Find out how much your home could sell for in as little as 3 minutes with a no-obligation cash offer.
Estimated market value
$362,900
Get a cash offer in 3 minutes
Find out how much your home could sell for in as little as 3 minutes with a no-obligation cash offer.
Estimated market value
$362,900

