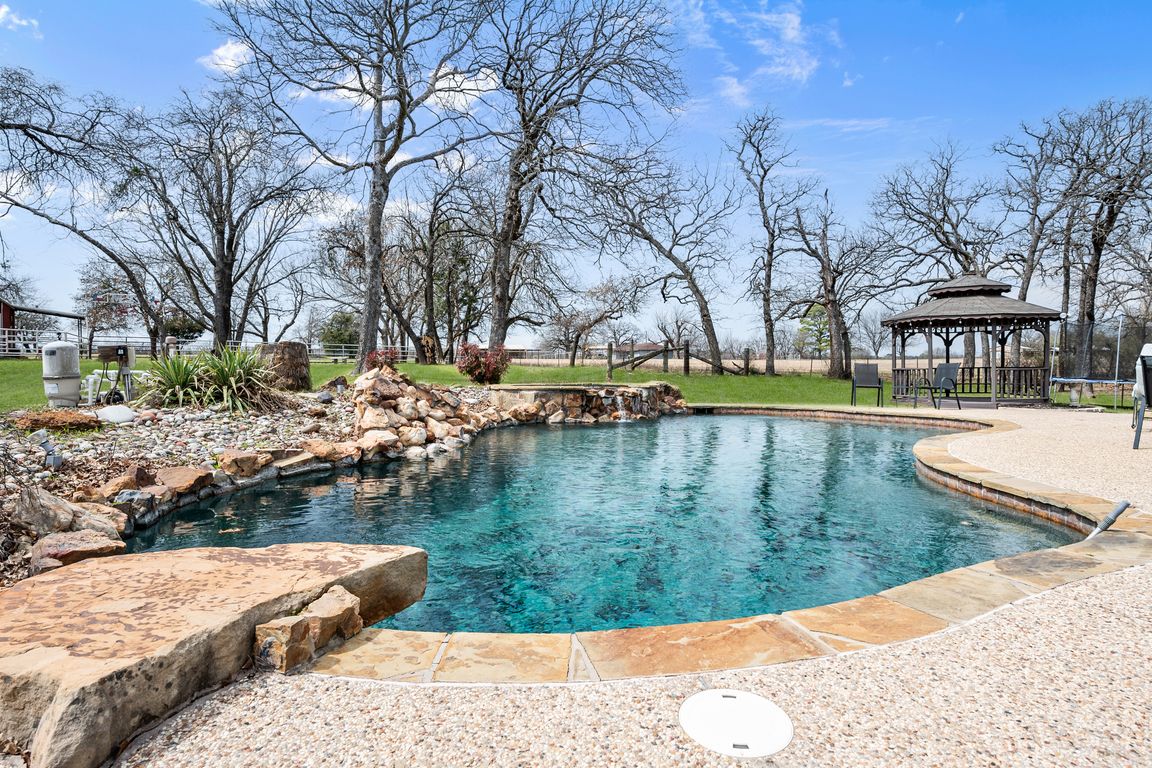
For sale
$925,000
4beds
3,214sqft
6501 Gehrig Cir, Burleson, TX 76028
4beds
3,214sqft
Single family residence
Built in 2001
3.78 Acres
3 Attached garage spaces
$288 price/sqft
$400 annually HOA fee
What's special
Outdoor kitchenOutdoor fire pitHigh ceilingsSpacious open floor planLarge windowsLush landscapingPrimary suite
Experience the perfect blend of elegance and country living on this 3.78-acre estate. This stunning home features a spacious open floor plan, a gourmet kitchen with a 6-burner gas range, and a beautifully designed interior that seamlessly blends warmth and sophistication. High ceilings, large windows, and an effortless flow between the ...
- 22 days |
- 1,569 |
- 71 |
Source: NTREIS,MLS#: 21086288
Travel times
Kitchen
Living Room
Primary Bedroom
Primary Bathroom
Game Room
Zillow last checked: 8 hours ago
Listing updated: October 15, 2025 at 03:11pm
Listed by:
Beth Steinke 0649387 855-450-0442,
Real Broker, LLC 855-450-0442,
Roger Steinke 0649386 682-777-5748,
Real Broker, LLC
Source: NTREIS,MLS#: 21086288
Facts & features
Interior
Bedrooms & bathrooms
- Bedrooms: 4
- Bathrooms: 3
- Full bathrooms: 3
Primary bedroom
- Features: Ceiling Fan(s), En Suite Bathroom, Sitting Area in Primary, Walk-In Closet(s)
- Level: First
- Dimensions: 17 x 13
Bedroom
- Features: Ceiling Fan(s), Walk-In Closet(s)
- Level: First
- Dimensions: 13 x 11
Bedroom
- Features: Ceiling Fan(s), En Suite Bathroom, Walk-In Closet(s)
- Level: Second
- Dimensions: 11 x 12
Bedroom
- Features: Ceiling Fan(s)
- Level: Second
- Dimensions: 11 x 12
Primary bathroom
- Features: Built-in Features, Dual Sinks, Double Vanity, En Suite Bathroom, Granite Counters, Garden Tub/Roman Tub, Linen Closet
- Level: First
- Dimensions: 10 x 9
Dining room
- Level: First
- Dimensions: 11 x 12
Other
- Features: Built-in Features, Dual Sinks, Double Vanity, En Suite Bathroom, Granite Counters
- Level: Second
- Dimensions: 9 x 5
Other
- Features: Built-in Features, Stone Counters
- Level: First
- Dimensions: 9 x 5
Kitchen
- Features: Breakfast Bar, Built-in Features, Eat-in Kitchen, Kitchen Island, Stone Counters, Walk-In Pantry
- Level: First
- Dimensions: 15 x 17
Living room
- Features: Ceiling Fan(s)
- Level: Second
- Dimensions: 14 x 28
Living room
- Features: Ceiling Fan(s), Fireplace
- Level: First
- Dimensions: 16 x 20
Utility room
- Features: Built-in Features, Utility Room, Utility Sink
- Level: First
- Dimensions: 11 x 6
Heating
- Central, Fireplace(s), Natural Gas
Cooling
- Central Air, Ceiling Fan(s), Electric
Appliances
- Included: Dishwasher, Electric Oven, Gas Cooktop, Disposal, Microwave
- Laundry: Washer Hookup, Dryer Hookup, Laundry in Utility Room
Features
- Built-in Features, Decorative/Designer Lighting Fixtures, Eat-in Kitchen, Granite Counters, High Speed Internet, Kitchen Island, Pantry, Cable TV, Vaulted Ceiling(s), Walk-In Closet(s)
- Flooring: Carpet, Ceramic Tile
- Windows: Window Coverings
- Has basement: No
- Number of fireplaces: 1
- Fireplace features: Gas Log, Living Room, Stone
Interior area
- Total interior livable area: 3,214 sqft
Video & virtual tour
Property
Parking
- Total spaces: 3
- Parking features: Driveway, Garage, Garage Door Opener, Inside Entrance, Kitchen Level, Garage Faces Side
- Attached garage spaces: 3
- Has uncovered spaces: Yes
Features
- Levels: Two
- Stories: 2
- Patio & porch: Rear Porch, Deck, Covered
- Exterior features: Fire Pit, Outdoor Grill, Outdoor Living Area, Rain Gutters
- Pool features: In Ground, Pool, Pool/Spa Combo, Water Feature
- Fencing: Back Yard,Invisible,Partial,Pipe
Lot
- Size: 3.78 Acres
- Features: Acreage, Back Yard, Lawn, Landscaped, Many Trees, Subdivision, Sprinkler System
- Residential vegetation: Cleared, Grassed
Details
- Additional structures: Gazebo, Outdoor Kitchen, Workshop, Barn(s), Stable(s)
- Parcel number: 07592043
- Horses can be raised: Yes
- Horse amenities: Stable(s), Tack Room
Construction
Type & style
- Home type: SingleFamily
- Architectural style: Traditional,Detached
- Property subtype: Single Family Residence
Materials
- Brick
- Foundation: Slab
- Roof: Composition
Condition
- Year built: 2001
Utilities & green energy
- Sewer: Aerobic Septic
- Water: Community/Coop
- Utilities for property: Natural Gas Available, Septic Available, Separate Meters, Underground Utilities, Water Available, Cable Available
Community & HOA
Community
- Subdivision: Diamond Hill Estates Add
HOA
- Has HOA: Yes
- Services included: Association Management, Maintenance Grounds
- HOA fee: $400 annually
- HOA name: Diamond Hill Estates HOA
- HOA phone: 817-707-3880
Location
- Region: Burleson
Financial & listing details
- Price per square foot: $288/sqft
- Tax assessed value: $588,334
- Annual tax amount: $9,823
- Date on market: 10/15/2025
- Listing terms: Cash,Conventional,FHA,VA Loan
- Exclusions: Minerals, ranch gate monogram.