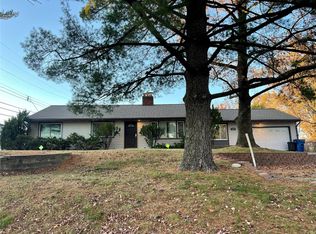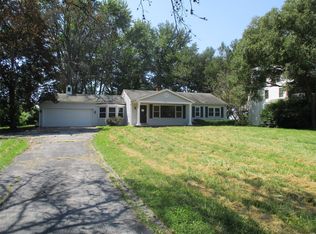Closed
Listing Provided by:
Tracy R Adams 314-324-3654,
Narrative Real Estate
Bought with: Coldwell Banker Premier Group
Price Unknown
6501 Howdershell Rd, Hazelwood, MO 63042
3beds
1,410sqft
Single Family Residence
Built in 1964
0.98 Acres Lot
$235,700 Zestimate®
$--/sqft
$1,810 Estimated rent
Home value
$235,700
$219,000 - $255,000
$1,810/mo
Zestimate® history
Loading...
Owner options
Explore your selling options
What's special
Ranch in Hazelwood West area with almost an acre lot .Beautiful hardwood floors, spacious kitchen, window over sink overlooks the huge back yard with lovely brick patio. Family room right next to the kitchen with Wood burning fireplace. Partially finished basement with recreation room & 2 enclosed rooms. Sun room off family room, 2 car garage with rear entry and long driveway. Solid house with amazing potential. Additional Rooms: Sun Room
Zillow last checked: 8 hours ago
Listing updated: July 27, 2025 at 12:11pm
Listing Provided by:
Tracy R Adams 314-324-3654,
Narrative Real Estate
Bought with:
Josie Drury, 2019006441
Coldwell Banker Premier Group
Source: MARIS,MLS#: 25008884 Originating MLS: St. Louis Association of REALTORS
Originating MLS: St. Louis Association of REALTORS
Facts & features
Interior
Bedrooms & bathrooms
- Bedrooms: 3
- Bathrooms: 3
- Full bathrooms: 3
- Main level bathrooms: 2
- Main level bedrooms: 3
Primary bedroom
- Features: Floor Covering: Wood
Bedroom
- Features: Floor Covering: Wood
Bedroom
- Features: Floor Covering: Wood
Bathroom
- Features: Floor Covering: Ceramic Tile
Bathroom
- Features: Floor Covering: Ceramic Tile
Bathroom
- Features: Floor Covering: Ceramic Tile
- Level: Lower
Family room
- Features: Floor Covering: Vinyl
Kitchen
- Features: Floor Covering: Vinyl
Living room
- Features: Floor Covering: Wood
Heating
- Steam
Cooling
- Central Air, Electric
Appliances
- Included: Gas Water Heater, Other
Features
- Eat-in Kitchen
- Flooring: Hardwood
- Doors: Storm Door(s)
- Windows: Insulated Windows
- Basement: Partially Finished,Concrete,Sleeping Area,Walk-Up Access
- Number of fireplaces: 2
- Fireplace features: Wood Burning, Basement, Family Room
Interior area
- Total structure area: 1,410
- Total interior livable area: 1,410 sqft
- Finished area above ground: 1,410
- Finished area below ground: 500
Property
Parking
- Total spaces: 2
- Parking features: RV Access/Parking, Additional Parking, Attached, Garage, Garage Door Opener, Off Street, Storage, Workshop in Garage
- Attached garage spaces: 2
Features
- Levels: One
Lot
- Size: 0.98 Acres
- Dimensions: 42,689
Details
- Additional structures: Shed(s)
- Parcel number: 09L440215
- Special conditions: Standard
Construction
Type & style
- Home type: SingleFamily
- Architectural style: Ranch
- Property subtype: Single Family Residence
Materials
- Stone Veneer, Brick Veneer
Condition
- Year built: 1964
Utilities & green energy
- Sewer: Public Sewer
- Water: Public
Community & neighborhood
Location
- Region: Hazelwood
- Subdivision: Crestwood Acres
Other
Other facts
- Listing terms: Cash,Conventional
- Ownership: Private
- Road surface type: Concrete
Price history
| Date | Event | Price |
|---|---|---|
| 7/25/2025 | Sold | -- |
Source: | ||
| 5/22/2025 | Pending sale | $240,000$170/sqft |
Source: | ||
| 5/10/2025 | Listed for sale | $240,000$170/sqft |
Source: | ||
Public tax history
| Year | Property taxes | Tax assessment |
|---|---|---|
| 2025 | -- | $42,920 +14.3% |
| 2024 | $3,056 -1.3% | $37,540 |
| 2023 | $3,095 +8.5% | $37,540 +21.5% |
Find assessor info on the county website
Neighborhood: 63042
Nearby schools
GreatSchools rating
- 5/10Armstrong Elementary SchoolGrades: PK-5Distance: 0.2 mi
- 2/10West Middle SchoolGrades: 6-8Distance: 1.9 mi
- 3/10Hazelwood West High SchoolGrades: 9-12Distance: 0.2 mi
Schools provided by the listing agent
- Elementary: Armstrong Elem.
- Middle: Northwest Middle
- High: Hazelwood West High
Source: MARIS. This data may not be complete. We recommend contacting the local school district to confirm school assignments for this home.
Get a cash offer in 3 minutes
Find out how much your home could sell for in as little as 3 minutes with a no-obligation cash offer.
Estimated market value$235,700
Get a cash offer in 3 minutes
Find out how much your home could sell for in as little as 3 minutes with a no-obligation cash offer.
Estimated market value
$235,700

