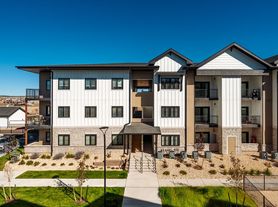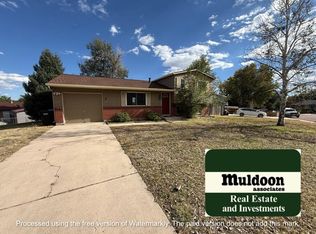BEAUTIFUL 3BD HOME WITH LUXURY UPGRADES IN BANNING LEWIS RANCH
This stunning Oakwood Homes property, built in 2016 and in like-new condition, offers luxury living in one of Colorado Springs' most sought-after communities, Banning Lewis Ranch. With 1,874 sq ft, this 3-bedroom, 2.5-bath home features an attached 2-car garage, top-to-bottom upgrades, and access to incredible community amenities including award-winning schools, miles of trails, a resort pool, water park, and more. Perfectly situated on a corner lot across from a park, you'll enjoy beautiful open views of the mountains and easy access to everything this vibrant neighborhood has to offer.
Home Features:
3 Bed | 2.5 Bath | 2-Car Garage | 1,874 Sq Ft
BUILT IN 2016: Like-new condition with designer upgrades throughout
LUXURY UPGRADES: Wood floors on the main level and bathrooms, custom wood accent wall in the upstairs family room, and high-end stainless steel appliances
BRIGHT, OPEN LAYOUT: Spacious 3-level floor plan with natural light
OUTDOOR LIVING: Fenced backyard plus a rooftop walk-out patio
CONVENIENCE: Washer & Dryer included
CLIMATE CONTROL: Central A/C for year-round comfort
PARKING & STORAGE: Attached 2-car garage
Virtual 3D Walkthrough
Check out the 3D Walkthrough of this home: COMING SOON!!
Location Perks:
School District: Award-winning Banning Lewis Ranch Academy
Located in the master-planned Banning Lewis Ranch community
Corner lot across from a park with open mountain views
Access to trails, pools, parks, water park, clubhouse, and more
Easy commute to shopping, dining, and entertainment
Rental Details:
Rent: $2500/month
Liability to Landlord Insurance: $15/month
Basic Trash Service Included (provided by Banning Lewis Metro District)
Utilities NOT Included - Electricity, Gas, Water & Wastewater, Internet, etc.
Security Deposit determined by credit score
Colorado Move-In Administrative Fee (one-time): $95
18-Month Lease Available
Available: December 1, 2025
Address: 6501 John Muir Trail, Colorado Springs CO 80927
Pet Policy:
Pets Allowed - subject to approval
Additional Refundable Deposit: $300 per pet
Additional Monthly Fee: $35/month per pet
Additional Policies:
No Smoking Allowed
No Marijuana Use Permitted on the Property
Contact Us Today to Schedule a Showing!
COLORADO HB23-1099 DISCLOSURE: PROSPECTIVE TENANTS HAVE THE RIGHT TO PROVIDE TO THE SPRINGS TEAM A PORTABLE TENANT SCREENING REPORT, AS DEFINED IN SECTION 38-12-902 (2.5), COLORADO REVISED STATUTES; AND IF THE PROSPECTIVE TENANT PROVIDES THE SPRINGS TEAM WITH A PORTABLE TENANT SCREENING REPORT, THE SPRINGS TEAM IS PROHIBITED FROM: 1) CHARGING THE PROSPECTIVE TENANT A RENTAL APPLICATION FEE OR 2) CHARGING THE PROSPECTIVE TENANT A FEE FOR THE LANDLORD TO ACCESS OR USE THE PORTABLE TENANT SCREENING REPORT.
While The Springs Team does accept compliant portable screening reports as defined by HB23-1099, which would result in no application fee being required (or possibly an application fee refund), we do still require that all tenants complete our application (click APPLY next to any property on our list of properties below). Additionally, you will be deemed qualified (or not) based on the screening information/data provided on our independently pulled report, not based on information/data on your portable report. Please note that bona fide and compliant portable reports MUST come directly from the consumer reporting agency.
House for rent
$2,500/mo
6501 John Muir Trl, Colorado Springs, CO 80927
3beds
1,874sqft
Price may not include required fees and charges.
Single family residence
Available Mon Dec 1 2025
Cats, dogs OK
In unit laundry
What's special
Fenced backyardCorner lotRooftop walk-out patioCustom wood accent wallHigh-end stainless steel appliancesWood floorsNatural light
- 53 days |
- -- |
- -- |
Zillow last checked: 8 hours ago
Listing updated: November 05, 2025 at 10:55pm
Travel times
Looking to buy when your lease ends?
Consider a first-time homebuyer savings account designed to grow your down payment with up to a 6% match & a competitive APY.
Facts & features
Interior
Bedrooms & bathrooms
- Bedrooms: 3
- Bathrooms: 3
- Full bathrooms: 2
- 1/2 bathrooms: 1
Appliances
- Included: Dishwasher, Dryer, Microwave, Range Oven, Refrigerator, Washer
- Laundry: In Unit
Features
- Range/Oven
Interior area
- Total interior livable area: 1,874 sqft
Property
Parking
- Details: Contact manager
Features
- Exterior features: Electricity not included in rent, Garbage included in rent, Gas not included in rent, Internet not included in rent, Range/Oven, School District 49, Sewage not included in rent, Trash Collection, Water not included in rent
Details
- Parcel number: 5310304008
Construction
Type & style
- Home type: SingleFamily
- Property subtype: Single Family Residence
Utilities & green energy
- Utilities for property: Garbage
Community & HOA
Location
- Region: Colorado Springs
Financial & listing details
- Lease term: Contact For Details
Price history
| Date | Event | Price |
|---|---|---|
| 10/2/2025 | Listed for rent | $2,500+25%$1/sqft |
Source: Zillow Rentals | ||
| 5/16/2019 | Listing removed | $2,000$1/sqft |
Source: The Springs Team Real Estate Co. | ||
| 5/14/2019 | Sold | $315,000-3%$168/sqft |
Source: Public Record | ||
| 5/7/2019 | Listed for rent | $2,000$1/sqft |
Source: The Springs Team Real Estate Co. | ||
| 3/23/2019 | Pending sale | $324,900$173/sqft |
Source: Keller Williams Partners #2696539 | ||

