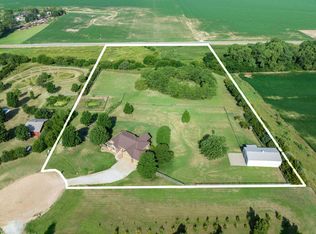For more information contact Doug Eck 316-648-1315 or Chelsee Cox 316-768-9922 with Wildcat Homes & Realty, or visit our website at www.wildcathomesinc.com. Beautiful 5 acre lot with low maintenance buffalo grass, pond, and lots of trees. Tremendous, community oriented, Andale schools, and the bus will pick the kids up at the driveway. Friendly neighbors that all keep their places nice as well. Superior quality construction is evident throughout this home, as you’ll see Anderson windows and doors, custom built cabinetry and trim, nearly full brick exterior, maintenance free vinyl soffits and facia, new roof, and custom window coverings, to mention a few. Custom front door system with arched window above greets you as you walk to the front porch. Living room has 10 ft. ceilings, custom oak trim with crown molding over doors and windows, custom stair balusters and posts, and see thru gas fireplace, with custom oak and tile. Large windows look across the covered wood deck toward the wide open rear view of the lot, and lots of open spaces to the west. Large #2 bedroom with walk-in closet allows multiple kids, bunkbeds, etc. to be able to share this room that looks out the front of the house, with a custom trimmed window seat/bench for stuffed animal collections or bookbags. The hall bath next to BR #2 has a solid surface marble countertop with integrated sink, and a tub shower combination. The master suite, with coffered ceiling, features plenty of room for your king sized bed, and all the furniture that goes with it. A set of double doors goes out to the deck as well. The master bath has a huge whirlpool tub, marble walled and glass walled shower, double vanity, and a huge walk-in closet. The kitchen-dining-hearth area, with solid oak hardwood flooring, has plenty of room for a large table and chairs, room for a chair or two in front of the brick/stone see thru fireplace, and tons of counter and cabinet space. Cabinets were custom built. Solid surface countertops and newer high quality appliances make it a chef’s dream kitchen. As you come in from the garage, there is a large laundry room with folding table and a coat closet, as well as a ¾ bath for guests. The garage has new openers, and is one of those garages that makes you feel bad because your own is such a mess. Walk down the stairs and instantly notice the 9 ft bsmt walls, and see the custom cabinetry of the large wet bar area, and the brick wood burning fireplace with custom mantle and crown molding. Large TV area, as well as plenty of room for a pool or game table in the game room. There is a storm shelter with security door under the front porch for our unpredictable Kansas weather, that is a great place for storage, safes, etc. This is a FULL walkout bsmt, so you have a large freshly painted concrete patio under the covered deck to enjoy the sunsets on. Two large bedrooms and yet another full bath greet you as you head down the hallway from the entertaining area of the bsmt. Also plenty of storage in the mechanical area as well. Approximately 3 acres of invisible fence pet controlled area. There is a water well for the house, and also a well for the hydrants scattered throughout the property. Drip irrigation keeps the trees watered. There is also a 3rd well down by the pond. Previous owner took a windmill with him that ran this well to keep the pond full. Another windmill, or a solar water pump would be a couple of options for when we have these dry years like we’ve had. We’ve attached some summer pictures from when the pond was running full.
This property is off market, which means it's not currently listed for sale or rent on Zillow. This may be different from what's available on other websites or public sources.

