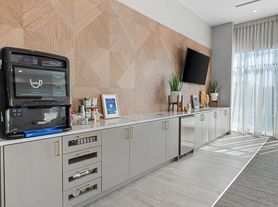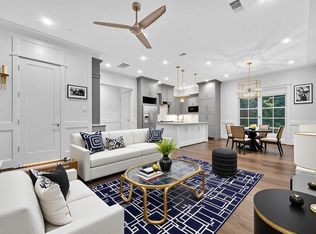Located in the heart of Camp Logan, this immaculate 3-bedroom residence blends designer details with modern comfort, making it the perfect home for corporate relocation! Set on a desirable corner lot, the home offers a gated yard for added privacy. The 1st floor hosts one of 3 spacious bedrooms with en suite bath & walk-in closet. On the 2nd level, the open living, dining & kitchen areas create an ideal setting for both everyday living & entertaining. The 3rd floor includes a secondary bedroom plus the primary suite with coffee bar, hardwood floors, coffered ceiling & spa-inspired bath. Notable upgrades include a dramatic 3-story foyer, travertine floors, plantation shutters, Carrara marble kitchen counters, Thermador appliances, wine fridge & complete outdoor kitchen. Refrigerator, washer & dryer included. Stroll to Memorial Park & Golf Course or one of the many nearby restaurants. With quick access to I-10, Downtown, the Galleria, Uptown Park & River Oaks, this home truly has it all!
Copyright notice - Data provided by HAR.com 2022 - All information provided should be independently verified.
House for rent
$5,950/mo
6501 Minola St, Houston, TX 77007
3beds
2,800sqft
Price may not include required fees and charges.
Singlefamily
Available now
Electric, ceiling fan
Gas dryer hookup laundry
2 Attached garage spaces parking
Natural gas, fireplace
What's special
Outdoor kitchenGated yardHardwood floorsTravertine floorsCoffered ceilingCorner lotWine fridge
- 91 days |
- -- |
- -- |
Travel times
Looking to buy when your lease ends?
Consider a first-time homebuyer savings account designed to grow your down payment with up to a 6% match & a competitive APY.
Facts & features
Interior
Bedrooms & bathrooms
- Bedrooms: 3
- Bathrooms: 4
- Full bathrooms: 3
- 1/2 bathrooms: 1
Heating
- Natural Gas, Fireplace
Cooling
- Electric, Ceiling Fan
Appliances
- Included: Dishwasher, Disposal, Dryer, Microwave, Oven, Range, Refrigerator, Washer
- Laundry: Gas Dryer Hookup, In Unit, Washer Hookup
Features
- 1 Bedroom Down - Not Primary BR, Ceiling Fan(s), En-Suite Bath, High Ceilings, Primary Bed - 3rd Floor, Walk In Closet, Walk-In Closet(s)
- Flooring: Carpet, Wood
- Has fireplace: Yes
Interior area
- Total interior livable area: 2,800 sqft
Property
Parking
- Total spaces: 2
- Parking features: Attached, Covered
- Has attached garage: Yes
- Details: Contact manager
Features
- Stories: 3
- Exterior features: 1 Bedroom Down - Not Primary BR, 1 Living Area, Architecture Style: Mediterranean, Attached, En-Suite Bath, Flooring: Wood, Gas Dryer Hookup, Gas Log, Heating: Gas, High Ceilings, Living Area - 2nd Floor, Lot Features: Subdivided, Outdoor Kitchen, Primary Bed - 3rd Floor, Subdivided, Walk In Closet, Walk-In Closet(s), Washer Hookup
Details
- Parcel number: 1331480010001
Construction
Type & style
- Home type: SingleFamily
- Property subtype: SingleFamily
Condition
- Year built: 2012
Community & HOA
Location
- Region: Houston
Financial & listing details
- Lease term: Long Term,12 Months
Price history
| Date | Event | Price |
|---|---|---|
| 10/15/2025 | Price change | $5,950-4.8%$2/sqft |
Source: | ||
| 9/10/2025 | Price change | $6,250-3.8%$2/sqft |
Source: | ||
| 8/20/2025 | Listed for rent | $6,500+18.2%$2/sqft |
Source: | ||
| 6/26/2023 | Listing removed | -- |
Source: | ||
| 5/10/2023 | Listed for rent | $5,500$2/sqft |
Source: | ||

