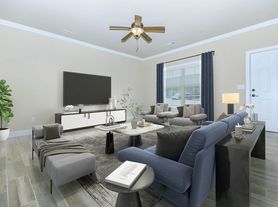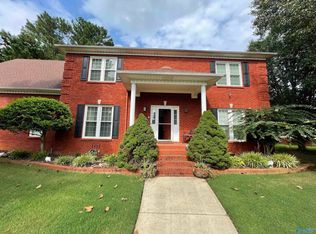This home perfectly blends style and efficiency with an open-concept floor plan designed for comfortable one-level living. The spacious primary suite features a double vanity, stand-up shower, soaking tub, and an oversized walk-in closet. The kitchen is a chef's dream with granite countertops, a large island with seating, and a generous pantry. The secondary bathroom also offers a double vanity for added convenience. Cozy up by the gas fireplace or relax with family on the covered patio.
Lease Duration-
o Twelve (12) month lease agreement.
o Tenant(s) must provide a minimum of 90 days (3 months) written notice if they do not intend to renew the lease.
Occupancy:
o Only the applicant(s) and individuals listed on the signed lease agreement may occupy the property.
o Subletting or additional occupants not approved in writing by the landlord is prohibited.
Pets & Smoking:
o No pets allowed.
o No smoking permitted inside or outside the property.
Financial Terms:
o First month's rent and last month's rent are due at signing.
o Tenant is responsible for all utilities and water services.
o Tenant must maintain active renter's insurance throughout the lease term and provide proof upon request.
Parking:
o No cars may be parked on the street.
o All vehicles must be parked in the designated driveway or garage areas.
Tenant Responsibilities:
o Tenant must keep the property clean and in good condition.
o Tenant is responsible for notifying landlord promptly of any repairs or maintenance issues.
o Tenant must comply with all local ordinances, HOA rules (if applicable), and state laws.
House for rent
Accepts Zillow applications
$2,100/mo
6501 Moon Crest Ln NW, Huntsville, AL 35806
4beds
2,106sqft
Price may not include required fees and charges.
Single family residence
Available Mon Oct 20 2025
No pets
Central air
Hookups laundry
Attached garage parking
-- Heating
What's special
Gas fireplaceSoaking tubDouble vanityOversized walk-in closetStand-up showerLarge island with seatingGenerous pantry
- 9 days |
- -- |
- -- |
Travel times
Facts & features
Interior
Bedrooms & bathrooms
- Bedrooms: 4
- Bathrooms: 2
- Full bathrooms: 2
Cooling
- Central Air
Appliances
- Included: Dishwasher, Microwave, Oven, WD Hookup
- Laundry: Hookups
Features
- WD Hookup, Walk In Closet
Interior area
- Total interior livable area: 2,106 sqft
Property
Parking
- Parking features: Attached
- Has attached garage: Yes
- Details: Contact manager
Features
- Exterior features: No Utilities included in rent, Walk In Closet
Details
- Parcel number: 1501120000001204
Construction
Type & style
- Home type: SingleFamily
- Property subtype: Single Family Residence
Community & HOA
Location
- Region: Huntsville
Financial & listing details
- Lease term: 1 Year
Price history
| Date | Event | Price |
|---|---|---|
| 9/28/2025 | Listed for rent | $2,100$1/sqft |
Source: Zillow Rentals | ||
| 3/4/2022 | Sold | $324,630$154/sqft |
Source: Public Record | ||

