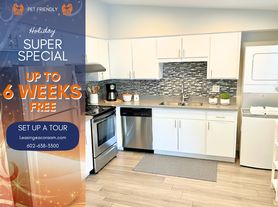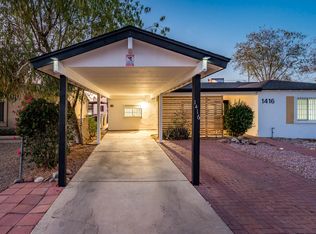Great Central Phoenix 2BR two-story end unit with great outdoor patio, and easy access to community pool. Two larger bedrooms have lots of closet space. Pleasant interior with travertine and wood flooring. Kitchen has freshly painted cabinets, an electric cooktop, wall oven, granite tile counters, pantry and refrigerator. Full size washer & dryer included. Half bath and laundry downstairs. Main Bathroom has two sinks and granite counters. Amazing backyard (largest in the complex) has a large paver patio, mature shade trees and plenty of room to enjoy the BBQ. Reserved parking. ALSO, available partially furnished.
Townhouse for rent
$1,895/mo
6501 N 17th Ave APT 101, Phoenix, AZ 85015
2beds
1,320sqft
Price may not include required fees and charges.
Townhouse
Available now
Central air, ceiling fan
Dryer included laundry
2 Carport spaces parking
Natural gas
What's special
Wall ovenMature shade treesElectric cooktopLarge paver patioGreat outdoor patioGranite tile counters
- 22 hours |
- -- |
- -- |
Zillow last checked: 8 hours ago
Listing updated: December 07, 2025 at 09:19pm
Travel times
Looking to buy when your lease ends?
Consider a first-time homebuyer savings account designed to grow your down payment with up to a 6% match & a competitive APY.
Facts & features
Interior
Bedrooms & bathrooms
- Bedrooms: 2
- Bathrooms: 2
- Full bathrooms: 1
- 1/2 bathrooms: 1
Heating
- Natural Gas
Cooling
- Central Air, Ceiling Fan
Appliances
- Included: Dryer, Stove, Washer
- Laundry: Dryer Included, In Unit, Stacked Washer/Dryer, Washer Included
Features
- Ceiling Fan(s), Granite Counters, High Speed Internet, Pantry, Upstairs
- Flooring: Tile
Interior area
- Total interior livable area: 1,320 sqft
Property
Parking
- Total spaces: 2
- Parking features: Assigned, Carport, Covered
- Has carport: Yes
- Details: Contact manager
Features
- Stories: 2
- Exterior features: Contact manager
Details
- Parcel number: 15645154
Construction
Type & style
- Home type: Townhouse
- Property subtype: Townhouse
Materials
- Roof: Built Up
Condition
- Year built: 1964
Utilities & green energy
- Utilities for property: Garbage, Sewage, Water
Community & HOA
Location
- Region: Phoenix
Financial & listing details
- Lease term: Contact For Details
Price history
| Date | Event | Price |
|---|---|---|
| 12/7/2025 | Listed for rent | $1,895-17.4%$1/sqft |
Source: ARMLS #6955349 | ||
| 7/21/2025 | Listing removed | $2,295$2/sqft |
Source: ARMLS #6834902 | ||
| 6/30/2025 | Listed for rent | $2,295+22.4%$2/sqft |
Source: ARMLS #6834902 | ||
| 6/30/2025 | Listing removed | $1,875$1/sqft |
Source: Zillow Rentals | ||
| 5/6/2025 | Listed for rent | $1,875$1/sqft |
Source: Zillow Rentals | ||
Neighborhood: Alhambra
There are 4 available units in this apartment building

