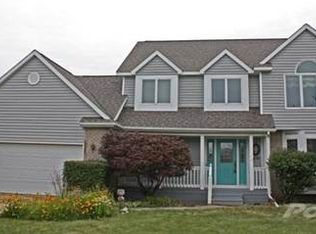Sold for $310,000
$310,000
6501 River Rd, Flushing, MI 48433
5beds
2,657sqft
Single Family Residence
Built in 1838
1.84 Acres Lot
$321,100 Zestimate®
$117/sqft
$2,891 Estimated rent
Home value
$321,100
$299,000 - $347,000
$2,891/mo
Zestimate® history
Loading...
Owner options
Explore your selling options
What's special
Incredible Historic Home on approximately 2 acres in Flushing. Beautiful craftmanship through-out with high ceilings, hardwood floors, elegant carpentry, very spacious rooms with over 2600 sq., ft. 5 bedrooms, 2.5 baths, Huge primary suite with a new extraordinary primary bath!! A one-of-a-kind walk-in closet is for sure a WOW!! Charming office/library, First floor laundry with 1/2 bath, Island Kitchen which opens up to unique breakfast nook overlooking mature landscaping in back yard, formal dining, all new decks bring even more character to this amazing home. Recently painted and all new Flooring on second level. Nice garden area, nice shed And a Big Extra: your own Chicken Coop and this fantastic home can even include the chickens!! You are sure to love this home filled with so much Character!!
Zillow last checked: 8 hours ago
Listing updated: September 04, 2025 at 05:08am
Listed by:
Debbie Upleger 810-813-8000,
RE/MAX Town & Country
Bought with:
Tammy Lord, 122966
REMAX Edge
Source: Realcomp II,MLS#: 20251009114
Facts & features
Interior
Bedrooms & bathrooms
- Bedrooms: 5
- Bathrooms: 3
- Full bathrooms: 2
- 1/2 bathrooms: 1
Primary bedroom
- Level: Second
- Dimensions: 17 X 13
Bedroom
- Level: Entry
- Dimensions: 11 X 8
Bedroom
- Level: Entry
- Dimensions: 17 X 11
Bedroom
- Level: Second
- Dimensions: 16 X 10
Bedroom
- Level: Second
- Dimensions: 11 X 10
Primary bathroom
- Level: Second
- Dimensions: 12 X 9
Other
- Level: Second
- Dimensions: 12 X 6
Other
- Level: Entry
Other
- Level: Entry
- Dimensions: 12 X 10
Dining room
- Level: Entry
- Dimensions: 17 X 13
Kitchen
- Level: Entry
- Dimensions: 14 X 11
Laundry
- Level: Entry
- Dimensions: 12 X 8
Library
- Level: Entry
- Dimensions: 9 X 6
Living room
- Level: Entry
- Dimensions: 17 X 16
Heating
- Forced Air, Natural Gas
Cooling
- Ceiling Fans, Central Air
Appliances
- Included: Built In Electric Oven, Dishwasher, Disposal, Free Standing Refrigerator, Gas Cooktop
- Laundry: Laundry Room
Features
- Basement: Unfinished
- Has fireplace: No
Interior area
- Total interior livable area: 2,657 sqft
- Finished area above ground: 2,657
Property
Parking
- Total spaces: 1
- Parking features: One Car Garage, Detached
- Garage spaces: 1
Features
- Levels: Two
- Stories: 2
- Entry location: GroundLevel
- Patio & porch: Covered, Deck, Porch
- Pool features: None
Lot
- Size: 1.84 Acres
- Dimensions: 388 x 207
Details
- Additional structures: Poultry Coop, Sheds
- Parcel number: 0706100007
- Special conditions: Short Sale No,Standard
Construction
Type & style
- Home type: SingleFamily
- Architectural style: Farmhouse
- Property subtype: Single Family Residence
Materials
- Aluminum Siding, Other
- Foundation: Basement, Stone
- Roof: Asphalt
Condition
- New construction: No
- Year built: 1838
Utilities & green energy
- Sewer: Public Sewer
- Water: Public
Community & neighborhood
Location
- Region: Flushing
- Subdivision: SUPRVRS 32 FLINT TOWNSHIP
Other
Other facts
- Listing agreement: Exclusive Right To Sell
- Listing terms: Cash,Conventional
Price history
| Date | Event | Price |
|---|---|---|
| 7/14/2025 | Sold | $310,000-1.6%$117/sqft |
Source: | ||
| 6/27/2025 | Pending sale | $314,900$119/sqft |
Source: | ||
| 6/25/2025 | Listed for sale | $314,900+37%$119/sqft |
Source: | ||
| 10/30/2017 | Sold | $229,900$87/sqft |
Source: | ||
| 8/31/2017 | Pending sale | $229,900$87/sqft |
Source: RE/MAX Town & Country #30069534 Report a problem | ||
Public tax history
| Year | Property taxes | Tax assessment |
|---|---|---|
| 2024 | $3,268 | $127,100 +24.2% |
| 2023 | -- | $102,300 +16.8% |
| 2022 | -- | $87,600 +4.9% |
Find assessor info on the county website
Neighborhood: 48433
Nearby schools
GreatSchools rating
- 6/10Springview Elementary SchoolGrades: 1-6Distance: 2.4 mi
- 5/10Flushing Middle SchoolGrades: 6-8Distance: 3.1 mi
- 8/10Flushing High SchoolGrades: 8-12Distance: 3.1 mi
Get pre-qualified for a loan
At Zillow Home Loans, we can pre-qualify you in as little as 5 minutes with no impact to your credit score.An equal housing lender. NMLS #10287.
Sell with ease on Zillow
Get a Zillow Showcase℠ listing at no additional cost and you could sell for —faster.
$321,100
2% more+$6,422
With Zillow Showcase(estimated)$327,522
