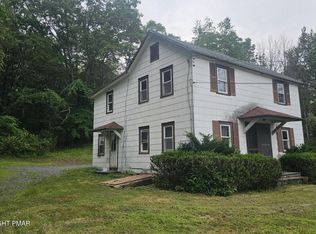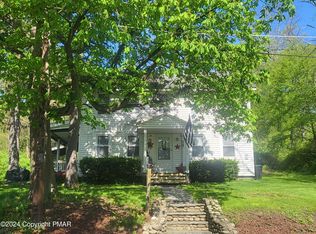Sold for $405,000 on 06/05/23
$405,000
6501 Route 191, Cresco, PA 18326
3beds
1,400sqft
Single Family Residence
Built in 1973
8.73 Acres Lot
$448,200 Zestimate®
$289/sqft
$2,302 Estimated rent
Home value
$448,200
$421,000 - $480,000
$2,302/mo
Zestimate® history
Loading...
Owner options
Explore your selling options
What's special
CRESCO HIDEAWAY RANCH Turn-Key, Very Well-Maintained 3BR 1.5BA Raised Ranch Home Offers Full Basement w/ Built-In 2-Car Garage Plus BONUS 2 ADDITIONAL Separate 2-Car Garages, 2 Income Generating Billboards on Route 191 & GENERAC Whole House Generator Situated on Private 8.73 ACRES Backing to Over 3,300 ACRES of PA STATE GAMELANDS! Hunter's Delight! ZONED MIXED USE/VILLAGE! Gravel Path Road Leads to Your Private Ranch Home with Full Circle Driveway! Main Level Offers Eat-In Kitchen in Immaculate Condition! Formal Dining Room has Chandelier & Country Style Walls Flowing into Large Extended Living Room w/ Stone Fireplace! Charming ORIGINAL HARDWOOD FLOORS Throughout! 3 Generous Sized Bedrooms w/ Full Closets Including a Cedar Closet Plus Main Jack & Jill Bath w/ Dual Vanity & Laundry Room! Basement Ideal for Storage & Utilities w/ Half Bath & Opens to 2-Car Access! LOW TAXES & No HOA! 2 Billboards Income Generator on Route 191! Must See to Appreciate! Call Today for Your Private Showing!
Zillow last checked: 8 hours ago
Listing updated: March 03, 2025 at 04:53am
Listed by:
Samantha Bonnett 973-487-8872,
RE/MAX of the Poconos
Bought with:
Nicholas A Keblish, RS336051
Source: PMAR,MLS#: PM-101395
Facts & features
Interior
Bedrooms & bathrooms
- Bedrooms: 3
- Bathrooms: 2
- Full bathrooms: 1
- 1/2 bathrooms: 1
Primary bedroom
- Description: Dual Wide Closet | Original Hardwood Floors
- Level: First
- Area: 172.9
- Dimensions: 13.3 x 13
Bedroom 2
- Description: Wide Cedar Closet | Original Hardwood Floors
- Level: First
- Area: 98
- Dimensions: 10 x 9.8
Bedroom 3
- Description: Full Closet | Original Hardwood Floors
- Level: First
- Area: 127.2
- Dimensions: 12 x 10.6
Primary bathroom
- Description: Dual Vanity | Bathtub/Shower Duo | Linoleum
- Level: First
- Area: 112
- Dimensions: 14 x 8
Bathroom 2
- Description: HALF BATH | Basement
- Level: Basement
- Area: 28.4
- Dimensions: 7.1 x 4
Basement
- Description: Full Unfinished Basement | Utility Area
- Level: Basement
- Area: 901.6
- Dimensions: 32.2 x 28
Basement
- Description: Built-In 2-Car Garage | Storage
- Level: Basement
- Area: 546.72
- Dimensions: 26.8 x 20.4
Dining room
- Description: FORMAL DINING ROOM | Chandelier | Original HW
- Level: First
- Area: 113
- Dimensions: 11.3 x 10
Other
- Description: FOYER ENTRY | Linoleum Floors | Coat Closet
- Level: First
- Area: 39
- Dimensions: 7.8 x 5
Kitchen
- Description: Eat-In Kitchen | Electric Stove | Linoleum
- Level: First
- Area: 144.64
- Dimensions: 12.8 x 11.3
Laundry
- Description: LAUNDRY ROOM | Utility Sink | Access to Basement
- Level: First
- Area: 51.94
- Dimensions: 9.8 x 5.3
Living room
- Description: Stone Fireplace | Original Hardwood Floors
- Level: First
- Area: 279.84
- Dimensions: 21.2 x 13.2
Heating
- Baseboard, Electric
Cooling
- None
Appliances
- Included: Electric Range, Refrigerator, Water Heater, Dishwasher, Washer, Dryer
- Laundry: Electric Dryer Hookup, Washer Hookup
Features
- Eat-in Kitchen
- Flooring: Hardwood, Linoleum, Tile
- Basement: Full,Walk-Out Access,Unfinished,Concrete,Sump Pump
- Has fireplace: Yes
- Fireplace features: Living Room
- Common walls with other units/homes: No Common Walls
Interior area
- Total structure area: 2,800
- Total interior livable area: 1,400 sqft
- Finished area above ground: 1,400
- Finished area below ground: 0
Property
Parking
- Total spaces: 6
- Parking features: Garage
- Garage spaces: 6
Features
- Stories: 1
- Patio & porch: Porch
Lot
- Size: 8.73 Acres
- Features: Adjoins Game Lands, Adjoins State Lands, Cleared, Wooded, Not In Development
Details
- Additional structures: Storage
- Parcel number: 01.10.1.7
- Zoning description: Residential
Construction
Type & style
- Home type: SingleFamily
- Architectural style: Raised Ranch,Ranch
- Property subtype: Single Family Residence
Materials
- Vinyl Siding
- Roof: Asphalt,Fiberglass
Condition
- Year built: 1973
Utilities & green energy
- Sewer: Septic Tank
- Water: Well
Community & neighborhood
Location
- Region: Cresco
- Subdivision: None
HOA & financial
HOA
- Has HOA: No
- Amenities included: None
Other
Other facts
- Listing terms: Cash,Conventional
- Road surface type: Gravel
Price history
| Date | Event | Price |
|---|---|---|
| 7/17/2023 | Listing removed | -- |
Source: Zillow Rentals | ||
| 6/11/2023 | Price change | $2,500-3.8%$2/sqft |
Source: Zillow Rentals | ||
| 6/6/2023 | Listed for rent | $2,600$2/sqft |
Source: Zillow Rentals | ||
| 6/5/2023 | Sold | $405,000-26.4%$289/sqft |
Source: PMAR #PM-101395 | ||
| 10/7/2022 | Listed for sale | $550,000$393/sqft |
Source: PMAR #PM-101395 | ||
Public tax history
| Year | Property taxes | Tax assessment |
|---|---|---|
| 2025 | $5,319 +8.2% | $175,420 |
| 2024 | $4,914 +7% | $175,420 |
| 2023 | $4,591 +1.7% | $175,420 |
Find assessor info on the county website
Neighborhood: 18326
Nearby schools
GreatSchools rating
- 5/10Swiftwater El CenterGrades: K-3Distance: 4.2 mi
- 7/10Pocono Mountain East Junior High SchoolGrades: 7-8Distance: 4.6 mi
- 9/10Pocono Mountain East High SchoolGrades: 9-12Distance: 4.5 mi

Get pre-qualified for a loan
At Zillow Home Loans, we can pre-qualify you in as little as 5 minutes with no impact to your credit score.An equal housing lender. NMLS #10287.
Sell for more on Zillow
Get a free Zillow Showcase℠ listing and you could sell for .
$448,200
2% more+ $8,964
With Zillow Showcase(estimated)
$457,164
