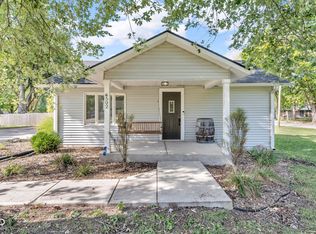Sold
$133,000
6501 Stanley Rd, Camby, IN 46113
3beds
2,184sqft
Residential, Single Family Residence
Built in 1924
0.68 Acres Lot
$169,300 Zestimate®
$61/sqft
$1,607 Estimated rent
Home value
$169,300
$154,000 - $186,000
$1,607/mo
Zestimate® history
Loading...
Owner options
Explore your selling options
What's special
Cute Shotgun Bungalow, that has newer windows, some newer flooring, arch doorways, and a full basement for extra storage! Master bedroom is on the main level. Updated bath and plenty of closet space. Home is situated on .68 Acre that is partially fenced. Plenty of space for a garage or that shop you've been wanting. Home to be sold as-is.
Zillow last checked: 8 hours ago
Listing updated: December 18, 2023 at 01:30pm
Listing Provided by:
Penni Mayes 317-714-4770,
F.C. Tucker Company
Bought with:
Shelli Anderson
Duke Collective, Inc.
Source: MIBOR as distributed by MLS GRID,MLS#: 21946490
Facts & features
Interior
Bedrooms & bathrooms
- Bedrooms: 3
- Bathrooms: 1
- Full bathrooms: 1
- Main level bathrooms: 1
- Main level bedrooms: 1
Primary bedroom
- Level: Main
- Area: 168 Square Feet
- Dimensions: 14x12
Bedroom 2
- Level: Upper
- Area: 110 Square Feet
- Dimensions: 10x11
Bedroom 3
- Level: Upper
- Area: 110 Square Feet
- Dimensions: 10x11
Bonus room
- Features: Other
- Level: Main
- Area: 24 Square Feet
- Dimensions: 6x4
Dining room
- Features: Hardwood
- Level: Main
- Area: 80 Square Feet
- Dimensions: 10x8
Great room
- Level: Main
- Area: 210 Square Feet
- Dimensions: 15x14
Kitchen
- Features: Vinyl
- Level: Main
- Area: 195 Square Feet
- Dimensions: 15x13
Sun room
- Features: Other
- Level: Main
- Area: 48 Square Feet
- Dimensions: 6x8
Heating
- Forced Air
Cooling
- Has cooling: Yes
Appliances
- Included: None
Features
- Windows: Screens Some
- Basement: Storage Space,Unfinished
Interior area
- Total structure area: 2,184
- Total interior livable area: 2,184 sqft
- Finished area below ground: 0
Property
Parking
- Parking features: Gravel
Features
- Levels: Two
- Stories: 2
- Patio & porch: Glass Enclosed, Patio
Lot
- Size: 0.68 Acres
- Features: Corner Lot, Mature Trees
Details
- Parcel number: 491309103033000200
Construction
Type & style
- Home type: SingleFamily
- Architectural style: Bungalow
- Property subtype: Residential, Single Family Residence
Materials
- Aluminum Siding
- Foundation: Block
Condition
- New construction: No
- Year built: 1924
Utilities & green energy
- Water: Private Well
Community & neighborhood
Location
- Region: Camby
- Subdivision: Quillen Acres
Price history
| Date | Event | Price |
|---|---|---|
| 12/15/2023 | Sold | $133,000-17.9%$61/sqft |
Source: | ||
| 11/13/2023 | Pending sale | $162,000$74/sqft |
Source: | ||
| 10/25/2023 | Price change | $162,000-4.7%$74/sqft |
Source: | ||
| 10/4/2023 | Listed for sale | $170,000+150%$78/sqft |
Source: | ||
| 9/25/2017 | Sold | $68,000-2.7%$31/sqft |
Source: | ||
Public tax history
| Year | Property taxes | Tax assessment |
|---|---|---|
| 2024 | $2,713 +29.1% | $123,100 +1.9% |
| 2023 | $2,102 +4.7% | $120,800 +29.3% |
| 2022 | $2,007 +0.7% | $93,400 +7.2% |
Find assessor info on the county website
Neighborhood: 46113
Nearby schools
GreatSchools rating
- 6/10Blue AcademyGrades: K-6Distance: 3.8 mi
- 4/10Decatur Middle SchoolGrades: 7-8Distance: 2.8 mi
- 3/10Decatur Central High SchoolGrades: 9-12Distance: 2.7 mi
Get a cash offer in 3 minutes
Find out how much your home could sell for in as little as 3 minutes with a no-obligation cash offer.
Estimated market value$169,300
Get a cash offer in 3 minutes
Find out how much your home could sell for in as little as 3 minutes with a no-obligation cash offer.
Estimated market value
$169,300
