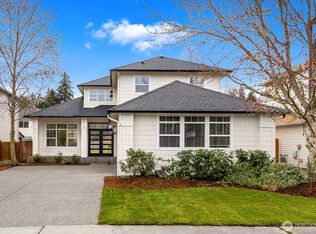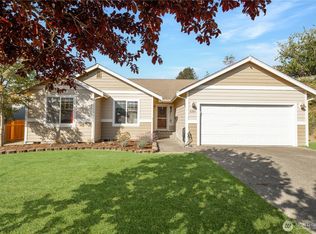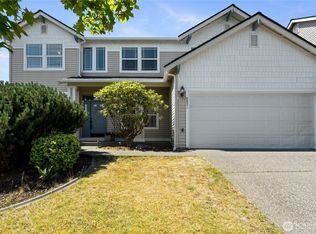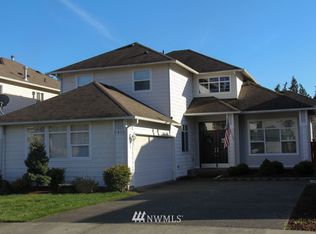Sold
Listed by:
Shirley J. Grindel,
John L. Scott, Inc
Bought with: Better Properties N. Proctor
$750,000
6502 61st Street W, University Place, WA 98467
4beds
2,303sqft
Single Family Residence
Built in 1999
6,660.32 Square Feet Lot
$749,600 Zestimate®
$326/sqft
$3,272 Estimated rent
Home value
$749,600
$712,000 - $795,000
$3,272/mo
Zestimate® history
Loading...
Owner options
Explore your selling options
What's special
Welcome home to Brookridge! This spacious 4-bedroom, 2.5-bath home in desirable University Place offers comfort, style, and function. The updated kitchen features quartz countertops, modern cabinetry, stainless steel appliances, and a large center island with generous storage. Formal dining boasts hardwood flooring, chair railing, and shadow box detail. A double-sided gas fireplace warms both the formal living and great room, with hardwoods flowing throughout. The expansive primary suite includes a walk-in closet and remodeled bath with soaking tub and tile shower. Bonus room adds flexibility. Brand new hot water heater! Enjoy the fully fenced backyard with no rear neighbors, patio, shed, and 2-car garage. Your next chapter begins here.
Zillow last checked: 8 hours ago
Listing updated: November 28, 2025 at 07:02am
Listed by:
Shirley J. Grindel,
John L. Scott, Inc
Bought with:
Kimo Kaheiki-Combs, 23029049
Better Properties N. Proctor
Source: NWMLS,MLS#: 2410384
Facts & features
Interior
Bedrooms & bathrooms
- Bedrooms: 4
- Bathrooms: 3
- Full bathrooms: 2
- 1/2 bathrooms: 1
- Main level bathrooms: 1
Other
- Level: Main
Dining room
- Level: Main
Entry hall
- Level: Main
Family room
- Level: Main
Great room
- Level: Main
Kitchen with eating space
- Level: Main
Living room
- Level: Main
Utility room
- Level: Main
Heating
- Fireplace, Forced Air, Natural Gas
Cooling
- None
Appliances
- Included: Dishwasher(s), Dryer(s), Microwave(s), Refrigerator(s), Stove(s)/Range(s), Washer(s), Water Heater: Gas, Water Heater Location: Garage
Features
- Bath Off Primary, Dining Room
- Flooring: Ceramic Tile, Hardwood, Carpet
- Windows: Double Pane/Storm Window
- Basement: None
- Number of fireplaces: 2
- Fireplace features: Gas, Main Level: 2, Fireplace
Interior area
- Total structure area: 2,303
- Total interior livable area: 2,303 sqft
Property
Parking
- Total spaces: 2
- Parking features: Attached Garage
- Attached garage spaces: 2
Features
- Levels: Two
- Stories: 2
- Entry location: Main
- Patio & porch: Bath Off Primary, Double Pane/Storm Window, Dining Room, Fireplace, Walk-In Closet(s), Water Heater
- Has view: Yes
- View description: Territorial
Lot
- Size: 6,660 sqft
- Features: Paved, Sidewalk, Cable TV, Fenced-Fully, High Speed Internet, Outbuildings, Patio
- Topography: Level
Details
- Parcel number: 4001720470
- Zoning: UP
- Zoning description: Jurisdiction: City
- Special conditions: Standard
- Other equipment: Leased Equipment: None
Construction
Type & style
- Home type: SingleFamily
- Property subtype: Single Family Residence
Materials
- Metal/Vinyl
- Foundation: Poured Concrete
- Roof: Composition
Condition
- Very Good
- Year built: 1999
- Major remodel year: 2004
Utilities & green energy
- Electric: Company: TPU
- Sewer: Sewer Connected, Company: Pierce Co
- Water: Public, Company: TPU
- Utilities for property: Xfinity, Xfinity
Community & neighborhood
Community
- Community features: CCRs, Playground
Location
- Region: University Place
- Subdivision: University Place
HOA & financial
HOA
- HOA fee: $800 annually
- Services included: Road Maintenance
Other
Other facts
- Listing terms: Cash Out,Conventional,FHA,VA Loan
- Cumulative days on market: 111 days
Price history
| Date | Event | Price |
|---|---|---|
| 11/26/2025 | Sold | $750,000+1.4%$326/sqft |
Source: | ||
| 11/11/2025 | Pending sale | $739,999$321/sqft |
Source: | ||
| 9/9/2025 | Price change | $739,999-1.3%$321/sqft |
Source: | ||
| 7/23/2025 | Listed for sale | $749,950+238.1%$326/sqft |
Source: | ||
| 8/18/1999 | Sold | $221,838$96/sqft |
Source: Public Record | ||
Public tax history
| Year | Property taxes | Tax assessment |
|---|---|---|
| 2024 | $6,940 -2.2% | $587,200 +0.1% |
| 2023 | $7,099 +7% | $586,700 -2% |
| 2022 | $6,635 +9.2% | $598,700 +24.8% |
Find assessor info on the county website
Neighborhood: 98467
Nearby schools
GreatSchools rating
- 4/10Manitou Park Elementary SchoolGrades: PK-5Distance: 1.4 mi
- 3/10Gray Middle SchoolGrades: 6-8Distance: 1.5 mi
- 2/10Mt Tahoma High SchoolGrades: 9-12Distance: 1.4 mi
Schools provided by the listing agent
- Elementary: Manitou Park
- Middle: Gray
- High: Mt Tahoma
Source: NWMLS. This data may not be complete. We recommend contacting the local school district to confirm school assignments for this home.

Get pre-qualified for a loan
At Zillow Home Loans, we can pre-qualify you in as little as 5 minutes with no impact to your credit score.An equal housing lender. NMLS #10287.
Sell for more on Zillow
Get a free Zillow Showcase℠ listing and you could sell for .
$749,600
2% more+ $14,992
With Zillow Showcase(estimated)
$764,592


