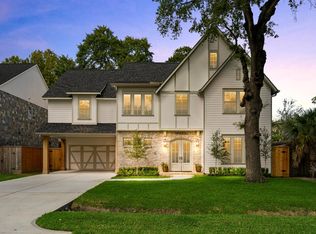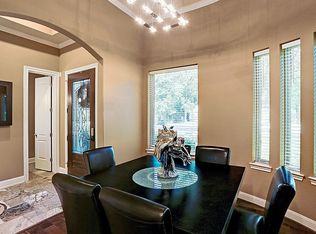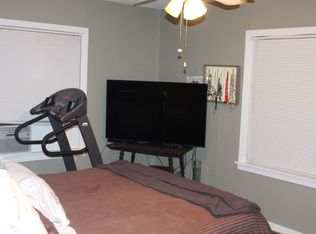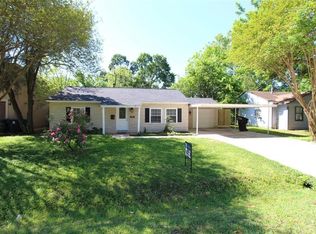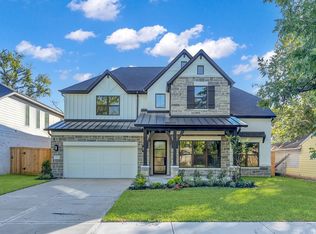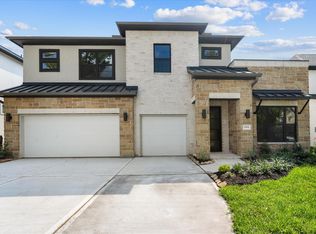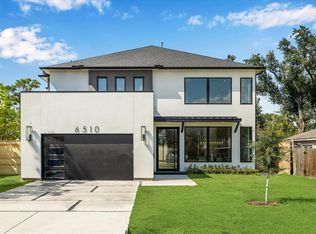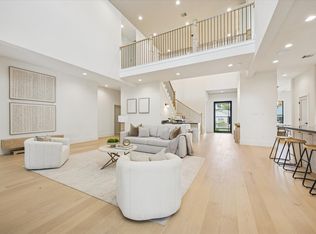This marks the 17th home for Geis Development in Westview Terrace! Upon entering, you’re greeted with a soaring, double-height entry that reveals a view of the upstairs and access to the spacious office overlooking the front lawn. Past the secluded powder bath, you'll find a hall to the oversized utility room before the foyer opens to an open-concept family room boasting a fireplace, bookcase, and coffered ceilings! The stunning chef’s kitchen overlooks the downstairs and features plenty of built-ins, a spacious working pantry, mudroom access, wine room, 5-seat island, and Café appliances! Also tucked off the family room is a window-lined dining room and a private guest suite! Tucked behind the fireplace, overlooking the backyard, is your palatial master suite with tray ceilings, double vanities, walk-in shower, soaker tub, and walk-in closet with direct access to the utility! Upstairs you’ll find 3 en-suite bedrooms, a large game room, a separate media room, and another powder bath!
New construction
$1,729,900
6502 Corbin St, Houston, TX 77055
5beds
4,855sqft
Est.:
Single Family Residence
Built in 2025
8,751.2 Square Feet Lot
$1,677,800 Zestimate®
$356/sqft
$-- HOA
What's special
Private guest suiteWindow-lined dining roomWine roomSoaker tubSeparate media roomLarge game roomCoffered ceilings
- 2 days |
- 195 |
- 9 |
Likely to sell faster than
Zillow last checked: 8 hours ago
Listing updated: December 19, 2025 at 02:03am
Listed by:
Oliver Carter TREC #0641983 713-256-0709,
Connected Realty
Source: HAR,MLS#: 76421127
Tour with a local agent
Facts & features
Interior
Bedrooms & bathrooms
- Bedrooms: 5
- Bathrooms: 7
- Full bathrooms: 5
- 1/2 bathrooms: 2
Rooms
- Room types: Family Room, Guest Suite, Media Room, Utility Room, Wine Room
Primary bathroom
- Features: Full Secondary Bathroom Down, Half Bath, Primary Bath: Double Sinks, Primary Bath: Separate Shower, Primary Bath: Soaking Tub, Secondary Bath(s): Shower Only, Secondary Bath(s): Tub/Shower Combo, Vanity Area
Kitchen
- Features: Breakfast Bar, Kitchen Island, Kitchen open to Family Room, Pantry, Pots/Pans Drawers, Soft Closing Cabinets, Soft Closing Drawers, Under Cabinet Lighting, Walk-in Pantry
Heating
- Natural Gas
Cooling
- Electric
Appliances
- Included: Disposal, Refrigerator, Wine Refrigerator, Convection Oven, Double Oven, Microwave, Gas Range, Dishwasher
- Laundry: Electric Dryer Hookup, Gas Dryer Hookup, Washer Hookup
Features
- Formal Entry/Foyer, High Ceilings, Prewired for Alarm System, Wired for Sound, 1 Bedroom Down - Not Primary BR, En-Suite Bath, Primary Bed - 1st Floor, Walk-In Closet(s)
- Flooring: Engineered Hardwood, Tile
- Number of fireplaces: 1
Interior area
- Total structure area: 4,855
- Total interior livable area: 4,855 sqft
Video & virtual tour
Property
Parking
- Total spaces: 2
- Parking features: Attached, Additional Parking, Double-Wide Driveway
- Attached garage spaces: 2
Features
- Stories: 2
- Patio & porch: Covered, Patio/Deck
- Exterior features: Outdoor Kitchen, Sprinkler System
- Fencing: Back Yard
Lot
- Size: 8,751.2 Square Feet
- Dimensions: 70 x 125
- Features: Corner Lot, Subdivided, 0 Up To 1/4 Acre
Details
- Parcel number: 0752190100018
Construction
Type & style
- Home type: SingleFamily
- Architectural style: Contemporary,Traditional
- Property subtype: Single Family Residence
Materials
- Brick, Cement Siding, Wood Siding
- Foundation: Slab
- Roof: Composition,Metal
Condition
- New construction: Yes
- Year built: 2025
Details
- Builder name: Geis Development LLC
Utilities & green energy
- Sewer: Public Sewer
Community & HOA
Community
- Security: Prewired for Alarm System
- Subdivision: Westview Terrace
Location
- Region: Houston
Financial & listing details
- Price per square foot: $356/sqft
- Tax assessed value: $569,315
- Annual tax amount: $10,822
- Date on market: 12/18/2025
- Listing terms: Cash,Conventional
- Road surface type: Asphalt
Estimated market value
$1,677,800
$1.59M - $1.76M
$2,528/mo
Price history
Price history
| Date | Event | Price |
|---|---|---|
| 12/18/2025 | Listed for sale | $1,729,900$356/sqft |
Source: | ||
| 12/18/2025 | Listing removed | $1,729,900$356/sqft |
Source: | ||
| 10/17/2025 | Listed for sale | $1,729,900$356/sqft |
Source: | ||
Public tax history
Public tax history
| Year | Property taxes | Tax assessment |
|---|---|---|
| 2025 | -- | $569,315 +16.1% |
| 2024 | $555 | $490,226 -0.3% |
| 2023 | -- | $491,916 +13.1% |
Find assessor info on the county website
BuyAbility℠ payment
Est. payment
$11,395/mo
Principal & interest
$8483
Property taxes
$2307
Home insurance
$605
Climate risks
Neighborhood: Spring Branch East
Nearby schools
GreatSchools rating
- 5/10Housman Elementary SchoolGrades: K-5Distance: 0.4 mi
- 2/10Landrum Middle SchoolGrades: 5-8Distance: 2 mi
- 3/10Northbrook High SchoolGrades: 8-12Distance: 4.3 mi
Schools provided by the listing agent
- Elementary: Housman Elementary School
- Middle: Landrum Middle School
- High: Northbrook High School
Source: HAR. This data may not be complete. We recommend contacting the local school district to confirm school assignments for this home.
- Loading
- Loading
