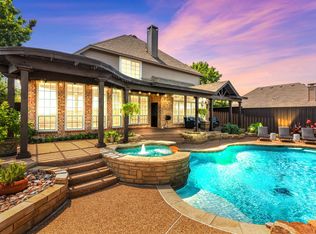EXTRAORDINARY-THIS HOME HAS IT ALL! Perched on a corner lot at the end of a cul-de-sac which makes for a more quiet and private home! Some features include, three car garage, executive home office, three large living areas - one is a game room plus a media room. Large stone gas fireplace, tray ceilings, chair rails and hardwood floors throughout downstairs. The chef's kitchen has a coffee bar, island, double gas ovens, 5 burner stove, granite countertops, and walk in pantry. This home also features a large owners retreat. The bedrooms upstairs are split. Think forward to summer fun in the sun with family and friends enjoying the glistening pool and spa, covered patio and outdoor kitchen! DON'T WAIT!
This property is off market, which means it's not currently listed for sale or rent on Zillow. This may be different from what's available on other websites or public sources.

