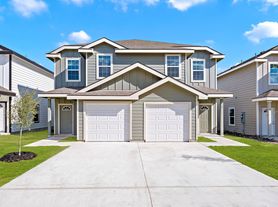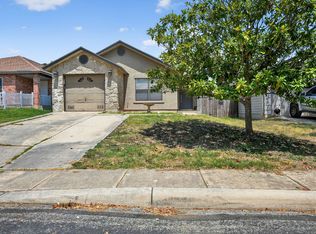Welcome to 6502 Ithaca Forest-a beautifully renovated 3-bedroom, 2-bath rental offering 1,314 sq ft of comfortable living in a quiet Northeast San Antonio neighborhood. This charming two-story home features fresh updates throughout, including modern flooring, neutral paint, and upgraded fixtures. The main living area is bright and open, centered around a super cute fireplace that adds warmth and character. The kitchen offers generous cabinet space and flows seamlessly into the dining area-perfect for everyday living or entertaining. Enjoy the rare convenience of three full bathrooms, ideal for families or roommates. The spacious master suite includes a private bath with a separate garden tub and walk-in shower. All bedrooms are well-sized with ample closet space. Step outside to a large backyard, great for relaxing, entertaining, or pets. The home also includes a two-car garage and full driveway. Located just off IH-35 N (exit O'Connor Rd), with easy access to Randolph AFB, Loop 1604, shopping, and dining. Pet-friendly with approval. Don't miss this move-in ready gem-schedule your tour today!
House for rent
$1,600/mo
6502 Ithaca Fls, San Antonio, TX 78239
3beds
1,314sqft
Price may not include required fees and charges.
Singlefamily
Available now
-- Pets
Central air, ceiling fan
Dryer connection laundry
-- Parking
Central
What's special
- 105 days |
- -- |
- -- |
Travel times
Looking to buy when your lease ends?
Get a special Zillow offer on an account designed to grow your down payment. Save faster with up to a 6% match & an industry leading APY.
Offer exclusive to Foyer+; Terms apply. Details on landing page.
Facts & features
Interior
Bedrooms & bathrooms
- Bedrooms: 3
- Bathrooms: 2
- Full bathrooms: 2
Heating
- Central
Cooling
- Central Air, Ceiling Fan
Appliances
- Included: Dishwasher, Disposal
- Laundry: Dryer Connection, Hookups, Laundry Room, Main Level, Washer Hookup
Features
- Ceiling Fan(s), Eat-in Kitchen, High Ceilings, One Living Area, Utility Room Inside, Walk-In Closet(s)
- Flooring: Carpet
Interior area
- Total interior livable area: 1,314 sqft
Property
Parking
- Details: Contact manager
Features
- Stories: 1
- Exterior features: Contact manager
Details
- Parcel number: 1001990
Construction
Type & style
- Home type: SingleFamily
- Property subtype: SingleFamily
Materials
- Roof: Composition
Condition
- Year built: 2006
Community & HOA
Location
- Region: San Antonio
Financial & listing details
- Lease term: Max # of Months (24),Min # of Months (12)
Price history
| Date | Event | Price |
|---|---|---|
| 9/29/2025 | Price change | $1,600+1.6%$1/sqft |
Source: LERA MLS #1884448 | ||
| 9/2/2025 | Price change | $1,575-1.6%$1/sqft |
Source: LERA MLS #1884448 | ||
| 7/16/2025 | Listed for rent | $1,600$1/sqft |
Source: LERA MLS #1884448 | ||
| 12/19/2014 | Sold | -- |
Source: Agent Provided | ||
| 10/30/2014 | Listed for sale | $130,000+13584.2%$99/sqft |
Source: Chapa & Fuller Realty #1085146 | ||

