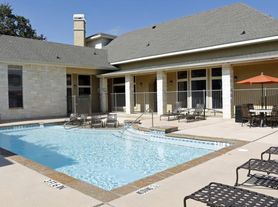FRIDGE WILL BE INCLUDED WITH AND ACCEPTABLE RENTAL RATE
Modern Charm Meets Everyday Comfort! Step into this beautifully reimagined 2-story stunner-boasting 4 spacious bedrooms, 2.5 baths, and 2,386 square feet of pure joy. The heart of the home is the light-drenched kitchen, sparkling with granite countertops, a stylish new backsplash, and a spacious island perfect for gatherings. From the rich wood laminate floors to the sleek, updated light and plumbing fixtures, every inch of this home radiates care and quality. The oversized master suite feels like a retreat, featuring a luxurious double vanity, soaking tub, and separate walk-in shower. Freshly painted inside, with crisp 2" blinds and a meticulously manicured exterior that's sure to impress, this home is truly move-in ready. Fall in love. Make it yours. Welcome home.
House for rent
$2,100/mo
6502 Jade Trl, San Antonio, TX 78249
4beds
2,386sqft
Price may not include required fees and charges.
Singlefamily
Available now
Cats, small dogs OK
Central air, ceiling fan
Dryer connection laundry
Attached garage parking
Electric, central, fireplace
What's special
Rich wood laminate floorsGranite countertopsMeticulously manicured exteriorSoaking tubSpacious islandLuxurious double vanityOversized master suite
- 32 days |
- -- |
- -- |
Travel times
Renting now? Get $1,000 closer to owning
Unlock a $400 renter bonus, plus up to a $600 savings match when you open a Foyer+ account.
Offers by Foyer; terms for both apply. Details on landing page.
Facts & features
Interior
Bedrooms & bathrooms
- Bedrooms: 4
- Bathrooms: 3
- Full bathrooms: 2
- 1/2 bathrooms: 1
Rooms
- Room types: Dining Room
Heating
- Electric, Central, Fireplace
Cooling
- Central Air, Ceiling Fan
Appliances
- Included: Dishwasher, Oven, Stove
- Laundry: Dryer Connection, Hookups, Main Level, Washer Hookup
Features
- All Bedrooms Upstairs, Cable TV Available, Ceiling Fan(s), Chandelier, Eat-in Kitchen, High Ceilings, High Speed Internet, Kitchen Island, Living/Dining Room Combo, Pull Down Storage, Separate Dining Room, Two Eating Areas, Two Living Area, Utility Room Inside, Walk-In Closet(s)
- Flooring: Carpet, Laminate
- Has fireplace: Yes
Interior area
- Total interior livable area: 2,386 sqft
Property
Parking
- Parking features: Attached
- Has attached garage: Yes
- Details: Contact manager
Features
- Stories: 2
- Exterior features: Contact manager
Details
- Parcel number: 725783
Construction
Type & style
- Home type: SingleFamily
- Property subtype: SingleFamily
Materials
- Roof: Composition
Condition
- Year built: 1999
Utilities & green energy
- Utilities for property: Cable Available
Community & HOA
Location
- Region: San Antonio
Financial & listing details
- Lease term: Max # of Months (18),Min # of Months (12)
Price history
| Date | Event | Price |
|---|---|---|
| 9/5/2025 | Listed for rent | $2,100$1/sqft |
Source: LERA MLS #1876405 | ||
| 9/4/2025 | Listing removed | $2,100$1/sqft |
Source: Zillow Rentals | ||
| 8/29/2025 | Price change | $2,100-8.7%$1/sqft |
Source: Zillow Rentals | ||
| 7/17/2025 | Price change | $2,300-6.1%$1/sqft |
Source: Zillow Rentals | ||
| 6/8/2025 | Listed for rent | $2,450+4.3%$1/sqft |
Source: Zillow Rentals | ||

