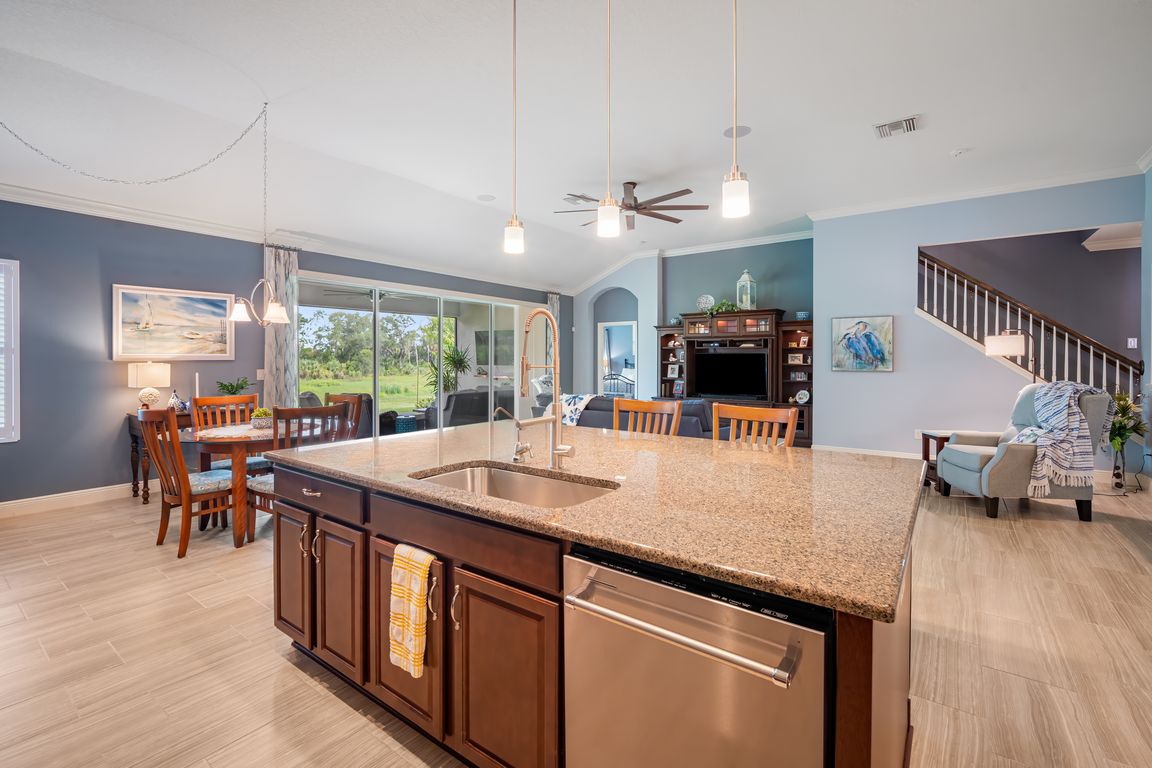
For salePrice cut: $5.1K (9/29)
$744,900
4beds
3,174sqft
6502 Maiden Sea Dr, Apollo Beach, FL 33572
4beds
3,174sqft
Single family residence
Built in 2018
7,200 sqft
3 Attached garage spaces
$235 price/sqft
$10 monthly HOA fee
What's special
Granite countertopsSpacious bonus roomLarge screened-in lanaiSoaring vaulted ceilingsPlantation shuttersCrown moldingThoughtful landscaping
Welcome to this stunning residence located in the highly sought-after WaterSet community, where elegance meets modern convenience. Step inside to find beautiful granite countertops, crown molding, and plantation shutters that bring timeless charm to every room. The open layout is enhanced by soaring vaulted ceilings, creating a light and airy atmosphere ...
- 20 days |
- 503 |
- 4 |
Source: Stellar MLS,MLS#: TB8427713 Originating MLS: Suncoast Tampa
Originating MLS: Suncoast Tampa
Travel times
Living Room
Kitchen
Breakfast Nook
Dining Room
Flex Room
Primary Bathroom
Screened Patio
Backyard
Beautiful Community
Zillow last checked: 7 hours ago
Listing updated: September 29, 2025 at 03:24pm
Listing Provided by:
Tony Baroni 866-863-9005,
KELLER WILLIAMS SUBURBAN TAMPA 813-684-9500
Source: Stellar MLS,MLS#: TB8427713 Originating MLS: Suncoast Tampa
Originating MLS: Suncoast Tampa

Facts & features
Interior
Bedrooms & bathrooms
- Bedrooms: 4
- Bathrooms: 4
- Full bathrooms: 4
Primary bedroom
- Features: Walk-In Closet(s)
- Level: First
- Area: 238 Square Feet
- Dimensions: 14x17
Bedroom 2
- Features: Built-in Closet
- Level: First
- Area: 143 Square Feet
- Dimensions: 11x13
Bedroom 3
- Features: Built-in Closet
- Level: First
- Area: 110 Square Feet
- Dimensions: 10x11
Bedroom 4
- Features: Built-in Closet
- Level: Second
- Area: 132 Square Feet
- Dimensions: 12x11
Bonus room
- Features: Built-in Closet
- Level: Second
- Area: 418 Square Feet
- Dimensions: 19x22
Dinette
- Level: First
- Area: 154 Square Feet
- Dimensions: 11x14
Dining room
- Level: First
- Area: 154 Square Feet
- Dimensions: 11x14
Kitchen
- Level: First
- Area: 121 Square Feet
- Dimensions: 11x11
Laundry
- Level: First
- Area: 40 Square Feet
- Dimensions: 8x5
Living room
- Level: First
- Area: 567 Square Feet
- Dimensions: 21x27
Heating
- Central
Cooling
- Central Air
Appliances
- Included: Dishwasher, Disposal, Dryer, Range, Refrigerator, Washer
- Laundry: Inside
Features
- Crown Molding, Open Floorplan
- Flooring: Carpet, Tile
- Doors: Sliding Doors
- Has fireplace: No
Interior area
- Total structure area: 4,296
- Total interior livable area: 3,174 sqft
Video & virtual tour
Property
Parking
- Total spaces: 3
- Parking features: Garage - Attached
- Attached garage spaces: 3
Features
- Levels: Two
- Stories: 2
Lot
- Size: 7,200 Square Feet
- Dimensions: 60 x 120
Details
- Parcel number: U223119B0S00012000016.0
- Zoning: PD
- Special conditions: None
Construction
Type & style
- Home type: SingleFamily
- Property subtype: Single Family Residence
Materials
- Stucco
- Foundation: Block
- Roof: Shingle
Condition
- New construction: No
- Year built: 2018
Utilities & green energy
- Sewer: Public Sewer
- Water: Public
- Utilities for property: Public
Community & HOA
Community
- Subdivision: WATERSET PH 4 TR 21
HOA
- Has HOA: Yes
- HOA fee: $10 monthly
- HOA name: waterset by newland
- HOA phone: 813-568-9729
- Pet fee: $0 monthly
Location
- Region: Apollo Beach
Financial & listing details
- Price per square foot: $235/sqft
- Tax assessed value: $21,414
- Annual tax amount: $9,528
- Date on market: 9/16/2025
- Listing terms: Cash,Conventional,FHA,VA Loan
- Ownership: Fee Simple
- Total actual rent: 0
- Road surface type: Asphalt