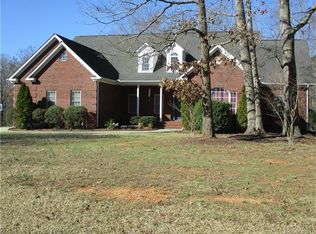This property has it all! With a picturesque driveway that leads you to your beautiful custom home. This home is perfectly situated on 5 stunning acres w/lots of privacy & no HOA. Large kitchen with tile backsplash, beautiful cabinets & lots of counter space. Enjoy the spacious open floor plan w/site finished hardwood floors, elegant custom trim & peaceful surroundings. Master bd w/tray ceiling, jetted tub, double sinks & lg walk-in closet. Storage building and new fence.
This property is off market, which means it's not currently listed for sale or rent on Zillow. This may be different from what's available on other websites or public sources.
