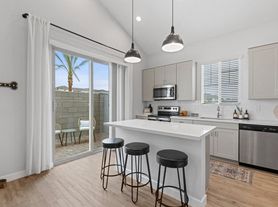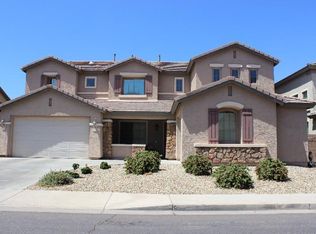4 bedrooms, 3 bathrooms, 3 car garage 2556 Square Feet Near Riggs and Gilbert Roads community pool and greenbelt
Open living area in this spacious 4 bedroom, 3 bath, 2566 square feet Centrally located and spacious living room/dining room, with skylight, Lots of room for entertaining or spreading out, 10 ft ceilings amplify the spacious feeling throughout the house, The home features a split bedroom floor plan and a 4th bedroom with double doors that could serve as an office. One bedroom has a bathroom just off the hall and, could accommodate privacy for a guest or family member. The family room TV area off the kitchen accommodates easy entertaining and food service. Large back patio with artificial turf area in the backyard. Built-in BBQ. The kitchen has beautiful 42 inch raised panel oak cabinets (some with glass doors), granite countertops, and an island. Some of the rooms have plantation shutters, crown molding, and updated wood laminate flooring in 3 of the bedrooms. The 3 car garage with epoxy floors and storage cabinets and windowed doors with some workshop area has room for cars and storage. Community greenbelt, playground, basketball court, and community pool.
Initial Move-in Costs:
Application Fee $65.00 per person (18 years and older).
Admin Fee $250.00
Security Deposit $2,900.00
Recurring Monthly Costs:
Rent $2,895.00
Monthly Admin Fee $15.00
Energy EPMP $25.00
TOTAL $2,935.00
Plus monthly Pet Admin fee if applicable
Each person over the age of 18 is required to fill out an online application. The required rental application on our website has all details regarding screening criteria, occupancy policies, pet policy, move-in costs, and all fees.
Click here for Pet Screening: https
transcitypm.
Each applicant group must use the Pet Screening process whether you have a pet, an ESA animal, or no animal. Monthly fees are assessed based on the pet screening score. Fees do not apply for assistance animals.
Renters Insurance is required to begin occupancy and must remain in force for the term of the lease. The policy must have liability coverage of no less than $100,000, listing TransCity Property Management as an additional interest. Please send us a copy of your policy 4 business days prior to moving in.
The following CC&R's apply to the property's homeowners association. You will be agreeing to abide by them in your lease agreement and we recommend that you read
them completely. Reflections and Discovery at Springfield Lakes C.A. HOA
House for rent
$2,895/mo
6502 S Adobe Dr, Chandler, AZ 85249
4beds
2,566sqft
Price may not include required fees and charges.
Single family residence
Available now
Cats, small dogs OK
-- A/C
-- Laundry
-- Parking
-- Heating
What's special
Split bedroom floor planCrown moldingDouble doorsPlantation shuttersLarge back patioGranite countertopsBuilt-in bbq
- 6 days |
- -- |
- -- |
Travel times
Renting now? Get $1,000 closer to owning
Unlock a $400 renter bonus, plus up to a $600 savings match when you open a Foyer+ account.
Offers by Foyer; terms for both apply. Details on landing page.
Facts & features
Interior
Bedrooms & bathrooms
- Bedrooms: 4
- Bathrooms: 3
- Full bathrooms: 3
Interior area
- Total interior livable area: 2,566 sqft
Video & virtual tour
Property
Parking
- Details: Contact manager
Details
- Parcel number: 30483476
Construction
Type & style
- Home type: SingleFamily
- Property subtype: Single Family Residence
Community & HOA
Location
- Region: Chandler
Financial & listing details
- Lease term: Contact For Details
Price history
| Date | Event | Price |
|---|---|---|
| 9/30/2025 | Listed for rent | $2,895-3.3%$1/sqft |
Source: Zillow Rentals | ||
| 1/23/2024 | Listing removed | $589,000+6.1%$230/sqft |
Source: | ||
| 10/22/2021 | Listing removed | -- |
Source: Zillow Rental Network Premium | ||
| 10/7/2021 | Price change | $2,995-6.3%$1/sqft |
Source: Zillow Rental Network Premium | ||
| 10/6/2021 | Listed for rent | $3,195$1/sqft |
Source: Zillow Rental Network Premium | ||

