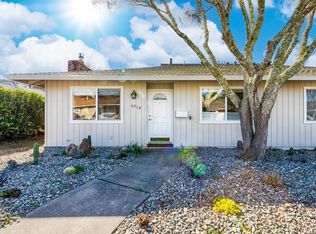Sold for $550,000
$550,000
6502 Stone Bridge Road, Santa Rosa, CA 95409
2beds
1,350sqft
Single Family Residence
Built in 1973
1,742.4 Square Feet Lot
$556,000 Zestimate®
$407/sqft
$3,117 Estimated rent
Home value
$556,000
$495,000 - $623,000
$3,117/mo
Zestimate® history
Loading...
Owner options
Explore your selling options
What's special
This property is under contract. Discover the epitome of comfortable living in this beautifully updated home nestled in Oakmont Village, Sonoma County's premier 55+ community. Welcome to 6502 Stone Bridge Road. Do not miss your opportunity to call this beautiful home, yours. Natural light fills the spacious bedrooms and open-concept floor plan, accentuating the stunning remodel throughout. Enjoy a versatile bonus room ideal for a sunroom or entertainment space, overlooking a charming landscaped backyard. The kitchen boasts modern updates including stainless steel appliances and granite countertops, perfect for culinary enthusiasts. Oakmont Village offers an array of amenities such as recreation centers, a pool and spa, luxury golf course, tennis courts, and scenic hiking trails. With award-winning wineries and renowned restaurants just moments away, this home combines convenience with luxury in an unbeatable location.
Zillow last checked: 8 hours ago
Listing updated: August 05, 2024 at 06:30am
Listed by:
Molly Hassler,
Keller Williams Realty 707-708-8157
Bought with:
Marc D Chappell, DRE #01864642
Coldwell Banker Realty
Source: BAREIS,MLS#: 324057268 Originating MLS: Sonoma
Originating MLS: Sonoma
Facts & features
Interior
Bedrooms & bathrooms
- Bedrooms: 2
- Bathrooms: 2
- Full bathrooms: 1
- 1/2 bathrooms: 1
Bedroom
- Level: Main
Bathroom
- Level: Main
Dining room
- Level: Main
Family room
- Level: Main
Kitchen
- Features: Granite Counters, Pantry Cabinet, Pantry Closet
- Level: Main
Living room
- Features: Great Room
- Level: Main
Heating
- Central, Fireplace(s), Gas, Natural Gas
Cooling
- Ceiling Fan(s), Central Air
Appliances
- Included: Dishwasher, Disposal, Free-Standing Electric Oven, Free-Standing Refrigerator, Gas Water Heater, Dryer, Washer
- Laundry: Laundry Closet
Features
- Storage
- Flooring: Carpet, Laminate, Simulated Wood, Vinyl
- Windows: Dual Pane Partial
- Has basement: No
- Number of fireplaces: 1
- Fireplace features: Gas Piped, Insert, Living Room
Interior area
- Total structure area: 1,350
- Total interior livable area: 1,350 sqft
Property
Parking
- Total spaces: 2
- Parking features: 1/2 Car Space, Garage Door Opener, Garage Faces Rear, Uncovered Parking Spaces 2+
- Garage spaces: 1
- Has uncovered spaces: Yes
Accessibility
- Accessibility features: Grip-Accessible Features, Parking
Features
- Stories: 1
- Pool features: Community
- Spa features: In Ground
Lot
- Size: 1,742 sqft
- Features: Auto Sprinkler F&R, Close to Clubhouse, Corner Lot, Curb(s), Greenbelt, Landscaped
Details
- Parcel number: 016400036000
- Special conditions: Offer As Is
Construction
Type & style
- Home type: SingleFamily
- Architectural style: Cape Cod
- Property subtype: Single Family Residence
- Attached to another structure: Yes
Materials
- Foundation: Concrete, Slab
- Roof: Composition
Condition
- Year built: 1973
Utilities & green energy
- Electric: 220 Volts in Kitchen, 220 Volts in Laundry
- Sewer: Public Sewer
- Water: Public
- Utilities for property: Cable Available, DSL Available, Natural Gas Connected, Public, Underground Utilities
Community & neighborhood
Senior living
- Senior community: Yes
Location
- Region: Santa Rosa
HOA & financial
HOA
- Has HOA: Yes
- HOA fee: $248 monthly
- Amenities included: Barbecue, Clubhouse, Game Court Exterior, Golf Course, Greenbelt, Gym, Pool, Putting Green(s), Recreation Facilities, Spa/Hot Tub, Tennis Court(s)
- Services included: Common Areas, Maintenance Grounds, Management, Organized Activities, Pool, Recreation Facility
- Association name: Meadowgreen11&OVA
- Association phone: 707-539-5810
Price history
| Date | Event | Price |
|---|---|---|
| 8/5/2024 | Sold | $550,000+4.8%$407/sqft |
Source: | ||
| 7/21/2024 | Pending sale | $524,999$389/sqft |
Source: | ||
| 7/19/2024 | Listed for sale | $524,999+22.1%$389/sqft |
Source: | ||
| 8/11/2021 | Sold | $430,000-3.6%$319/sqft |
Source: Public Record Report a problem | ||
| 7/15/2021 | Contingent | $446,000$330/sqft |
Source: | ||
Public tax history
| Year | Property taxes | Tax assessment |
|---|---|---|
| 2025 | $6,532 +23.7% | $550,000 +22.9% |
| 2024 | $5,282 +3.9% | $447,371 +2% |
| 2023 | $5,086 +3.9% | $438,600 +2% |
Find assessor info on the county website
Neighborhood: Oakmont
Nearby schools
GreatSchools rating
- 8/10Austin Creek Elementary SchoolGrades: K-6Distance: 2 mi
- 6/10Rincon Valley Middle SchoolGrades: 7-8Distance: 4.1 mi
- 9/10Maria Carrillo High SchoolGrades: 9-12Distance: 3.6 mi
Get a cash offer in 3 minutes
Find out how much your home could sell for in as little as 3 minutes with a no-obligation cash offer.
Estimated market value$556,000
Get a cash offer in 3 minutes
Find out how much your home could sell for in as little as 3 minutes with a no-obligation cash offer.
Estimated market value
$556,000
