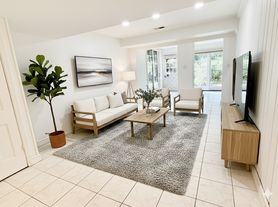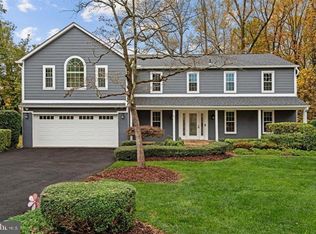This classic and wonderfully spacious center-hall colonial is tucked away on a quiet cul-de-sac and borders protected parkland, offering exceptional privacy, sweeping views, and direct access to miles of hiking trails. Ideally located just minutes from downtown D.C., National Airport, shops, restaurants, and major commuter routes, the home's setting in sought-after Langley Oaks is truly unmatched. Gracious and inviting, the home features top-of-the-line energy-efficient Pella windows and doors, newly refinished hardwood flooring on the main level, new luxury vinyl flooring on the lower level, skylights on the upper level, and an enormous eat-in kitchen with a peninsula. Directly off the kitchen is a warm, sun-filled family room showcasing random-width pegged flooring, a wet bar, and a brick wood-burning fireplace framed by sliding glass doors. These doors open onto a sprawling deck that spans the width of the home, providing easy access to the gardens on one side and a deep, lush lawn on the other. The walkout lower level includes a guest or au pair suite, full bath, expansive recreation room with recessed lighting, and sliding glass doors leading to the gorgeous backyard, which backs to County woodland and trails that wind all the way to the Potomac River. Three sunny, finished levels, embassy-sized rooms, and a beautifully flowing floor plan make this home an exceptional venue for entertaining large groups of friends and family. A rare gem among rental offerings. pets considered on a case by case basis
House for rent
$6,000/mo
6502 Sunny Hill Ct, Mc Lean, VA 22101
5beds
3,506sqft
Price may not include required fees and charges.
Singlefamily
Available Wed Dec 31 2025
Cats, dogs OK
Central air, electric
In unit laundry
2 Attached garage spaces parking
Electric, heat pump, fireplace
What's special
Brick wood-burning fireplaceWarm sun-filled family roomSweeping viewsWalkout lower levelThree sunny finished levelsWet barBeautifully flowing floor plan
- 3 days |
- -- |
- -- |
Travel times
Looking to buy when your lease ends?
Consider a first-time homebuyer savings account designed to grow your down payment with up to a 6% match & a competitive APY.
Facts & features
Interior
Bedrooms & bathrooms
- Bedrooms: 5
- Bathrooms: 4
- Full bathrooms: 3
- 1/2 bathrooms: 1
Rooms
- Room types: Breakfast Nook, Dining Room, Family Room, Mud Room, Recreation Room
Heating
- Electric, Heat Pump, Fireplace
Cooling
- Central Air, Electric
Appliances
- Included: Dishwasher, Disposal, Double Oven, Dryer, Oven, Refrigerator, Stove, Washer
- Laundry: In Unit, Main Level
Features
- Built-in Features, Family Room Off Kitchen, Floor Plan - Traditional, Formal/Separate Dining Room, Kitchen - Table Space, Pantry, Recessed Lighting
- Flooring: Carpet, Hardwood
- Has basement: Yes
- Has fireplace: Yes
Interior area
- Total interior livable area: 3,506 sqft
Property
Parking
- Total spaces: 2
- Parking features: Attached, Covered
- Has attached garage: Yes
- Details: Contact manager
Features
- Exterior features: Contact manager
Details
- Parcel number: 0223040069
Construction
Type & style
- Home type: SingleFamily
- Architectural style: Colonial
- Property subtype: SingleFamily
Materials
- Roof: Asphalt
Condition
- Year built: 1978
Community & HOA
Location
- Region: Mc Lean
Financial & listing details
- Lease term: Contact For Details
Price history
| Date | Event | Price |
|---|---|---|
| 11/20/2025 | Listed for rent | $6,000+1.7%$2/sqft |
Source: Bright MLS #VAFX2279852 | ||
| 4/13/2024 | Listing removed | -- |
Source: Bright MLS #VAFX2172378 | ||
| 4/5/2024 | Listed for rent | $5,900+26.9%$2/sqft |
Source: Bright MLS #VAFX2172378 | ||
| 11/14/2022 | Listing removed | -- |
Source: | ||
| 11/10/2022 | Price change | $4,650-7%$1/sqft |
Source: | ||

