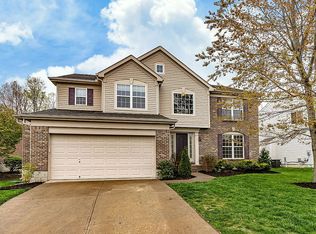Sold for $430,000 on 10/01/25
$430,000
6502 Thistle Grv, Morrow, OH 45152
4beds
2,300sqft
Single Family Residence
Built in 2009
0.26 Acres Lot
$433,800 Zestimate®
$187/sqft
$2,665 Estimated rent
Home value
$433,800
$382,000 - $495,000
$2,665/mo
Zestimate® history
Loading...
Owner options
Explore your selling options
What's special
Discover this stunning 4-bed, 2.5-bath, 2,300 sqft home in tax-friendly Hamilton Twp, within Little Miami Schools! Bright and open, the great room flows seamlessly from the spacious kitchen and breakfast area into the oversized living space—perfect for gatherings. Formal Dining area for heartwarming dinners. Hardwood and vinyl plank flooring and carpet add warmth, while large windows fill the home with natural light. Main-level den offers ideal office space. The primary suite boasts a luxurious ensuite bath and huge walk-in closet, with more walk-ins throughout plus second-floor laundry. Full unfinished basement with plumbing rough-in awaits your vision. Upgrades include roof (2013), water heater (2022), dishwasher (2023), and radon system (2018). Enjoy a wooded 0.26-acre corner lot backing to green space, paver patio, and oversized garage. Wedgwood HOA offers 2 pools, playground, and walking trails!
Zillow last checked: 8 hours ago
Listing updated: October 01, 2025 at 04:21pm
Listed by:
Christina Scavone (513)469-2967,
eXp Realty
Bought with:
Test Member
Test Office
Source: DABR MLS,MLS#: 939795 Originating MLS: Dayton Area Board of REALTORS
Originating MLS: Dayton Area Board of REALTORS
Facts & features
Interior
Bedrooms & bathrooms
- Bedrooms: 4
- Bathrooms: 3
- Full bathrooms: 2
- 1/2 bathrooms: 1
- Main level bathrooms: 1
Primary bedroom
- Level: Second
- Dimensions: 18 x 17
Bedroom
- Level: Second
- Dimensions: 13 x 12
Bedroom
- Level: Second
- Dimensions: 12 x 11
Bedroom
- Level: Second
- Dimensions: 12 x 10
Breakfast room nook
- Level: Main
- Dimensions: 15 x 9
Dining room
- Level: Main
- Dimensions: 14 x 11
Entry foyer
- Level: Main
- Dimensions: 11 x 7
Kitchen
- Level: Main
- Dimensions: 13 x 10
Laundry
- Level: Main
- Dimensions: 7 x 7
Living room
- Level: Main
- Dimensions: 21 x 15
Office
- Level: Main
- Dimensions: 13 x 10
Heating
- Forced Air, Natural Gas
Cooling
- Central Air
Appliances
- Included: Dishwasher, Microwave, Range, Refrigerator
Features
- Kitchen Island, Laminate Counters, Walk-In Closet(s)
- Windows: Double Hung, Insulated Windows, Vinyl
- Basement: Unfinished
Interior area
- Total structure area: 2,300
- Total interior livable area: 2,300 sqft
Property
Parking
- Total spaces: 2
- Parking features: Attached, Garage, Two Car Garage, Garage Door Opener
- Attached garage spaces: 2
Features
- Levels: Two
- Stories: 2
- Patio & porch: Patio, Porch
- Exterior features: Fence, Porch, Patio
Lot
- Size: 0.26 Acres
- Dimensions: 11,400
Details
- Parcel number: 17291740200
- Zoning: Residential
- Zoning description: Residential
Construction
Type & style
- Home type: SingleFamily
- Architectural style: Traditional
- Property subtype: Single Family Residence
Materials
- Brick, Vinyl Siding
Condition
- Year built: 2009
Utilities & green energy
- Water: Public
- Utilities for property: Sewer Available, Water Available
Community & neighborhood
Community
- Community features: Trails/Paths
Location
- Region: Morrow
- Subdivision: Wedgwood
HOA & financial
HOA
- Has HOA: Yes
- HOA fee: $620 annually
- Amenities included: Trail(s)
- Services included: Association Management, Maintenance Grounds, Maintenance Structure, Pool(s)
- Association name: ssocia Real Property Management
- Association phone: 614-766-6500
Price history
| Date | Event | Price |
|---|---|---|
| 10/1/2025 | Sold | $430,000-2.3%$187/sqft |
Source: | ||
| 9/2/2025 | Pending sale | $440,000$191/sqft |
Source: | ||
| 8/8/2025 | Price change | $440,000-2.2%$191/sqft |
Source: | ||
| 7/28/2025 | Listed for sale | $450,000+100.9%$196/sqft |
Source: | ||
| 6/24/2015 | Sold | $224,000-0.4%$97/sqft |
Source: Agent Provided | ||
Public tax history
| Year | Property taxes | Tax assessment |
|---|---|---|
| 2024 | $5,428 +12.1% | $122,820 +25.6% |
| 2023 | $4,842 +1.1% | $97,820 +0% |
| 2022 | $4,790 +4.9% | $97,814 |
Find assessor info on the county website
Neighborhood: 45152
Nearby schools
GreatSchools rating
- 7/10Little Miami Primary SchoolGrades: 2-3Distance: 0.9 mi
- 6/10Little Miami Junior High SchoolGrades: 6-8Distance: 2 mi
- 8/10Little Miami High SchoolGrades: 9-12Distance: 2.2 mi
Schools provided by the listing agent
- District: Little Miami
Source: DABR MLS. This data may not be complete. We recommend contacting the local school district to confirm school assignments for this home.
Get a cash offer in 3 minutes
Find out how much your home could sell for in as little as 3 minutes with a no-obligation cash offer.
Estimated market value
$433,800
Get a cash offer in 3 minutes
Find out how much your home could sell for in as little as 3 minutes with a no-obligation cash offer.
Estimated market value
$433,800
